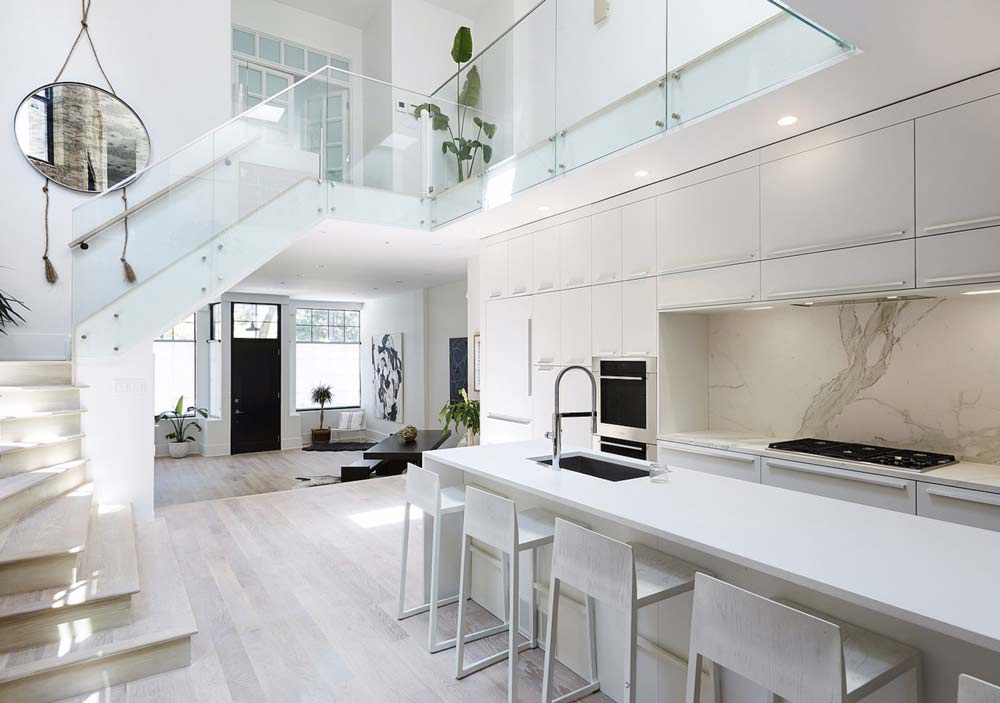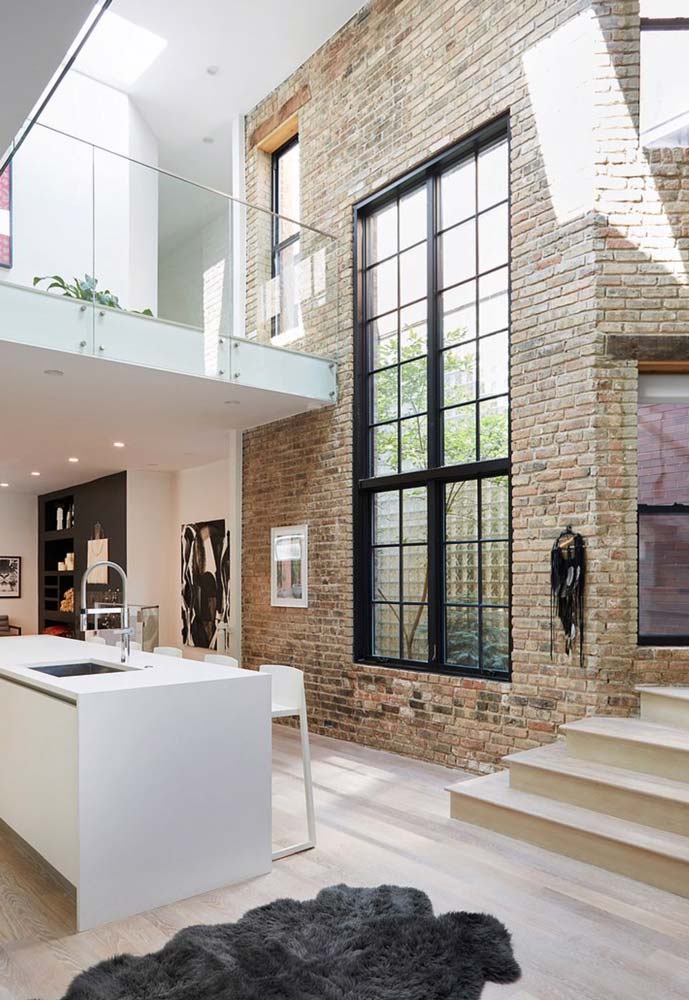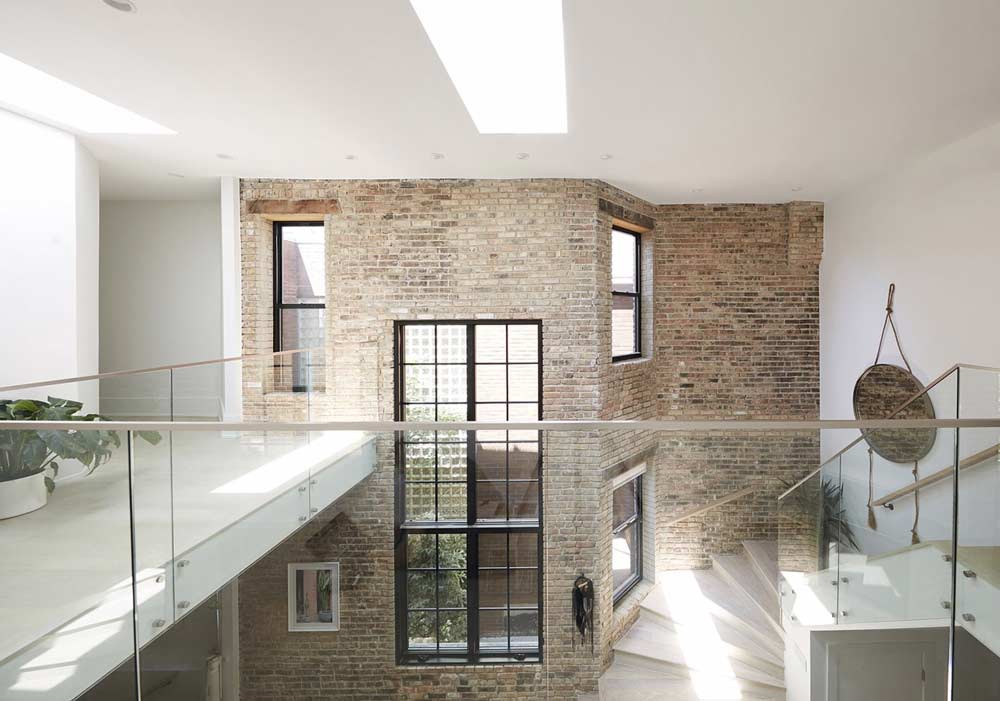Design : 7 months
Construction : 6 months – surface 380m2 /project 190m2
Mission : design
Studio, lines, light, family life, elegance.


This project, located in a former workshop transformed into housing in the 1980s in the Pays de Gex region of Ain, near Geneva and Annecy, was the occasion for a unique project. The space itself benefits from high ceilings and interesting openings; our task was to connect and define the different living spaces. Several wall openings were necessary to connect the rooms and create a coherent living space. Several wall openings were necessary to connect the rooms and create a coherent living space.
The entrance area provides access to the comfortable kitchen, the central room of the living area. The double high ceilings and large north bay window give a spectacular appearance to this space.
The existing staircase and its contemporary glass railing leads to the upper level, including the family living room and sleeping areas. The main living room, located to the west, is where the clients can watch TV or read on a winter evening in front of the fireplace. The upstairs living room is a relaxation space for rest and calm. Connected to the top level, the terrace allows a cool space in the summer. This home, whose owners love to entertain, is designed to be welcoming and welcoming. The oak flooring throughout leads us to the kitchen and then the living room. A workshop house in the Pays de Gex region.
