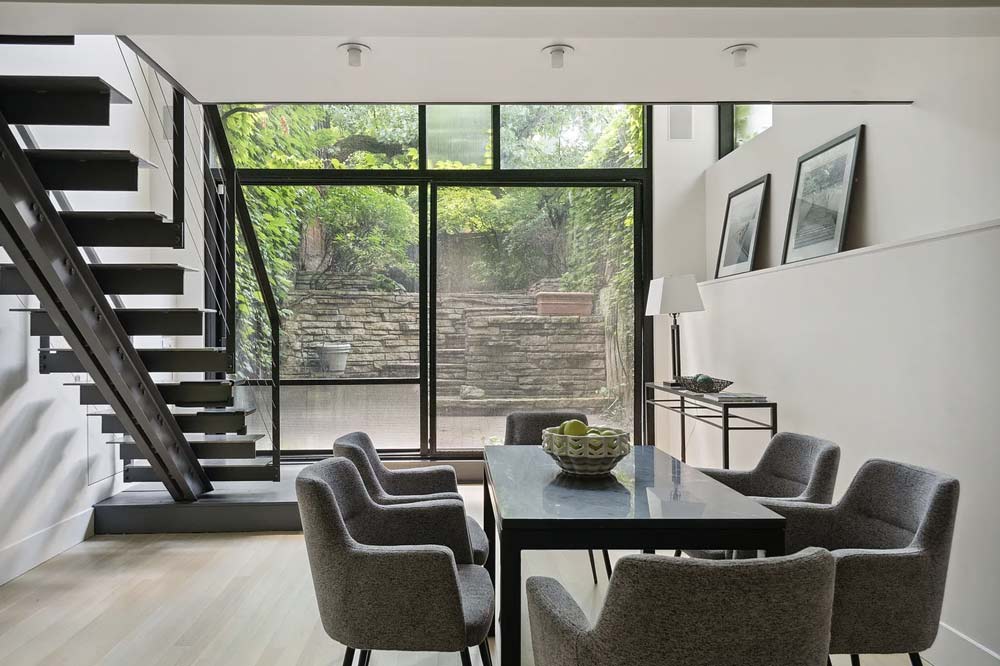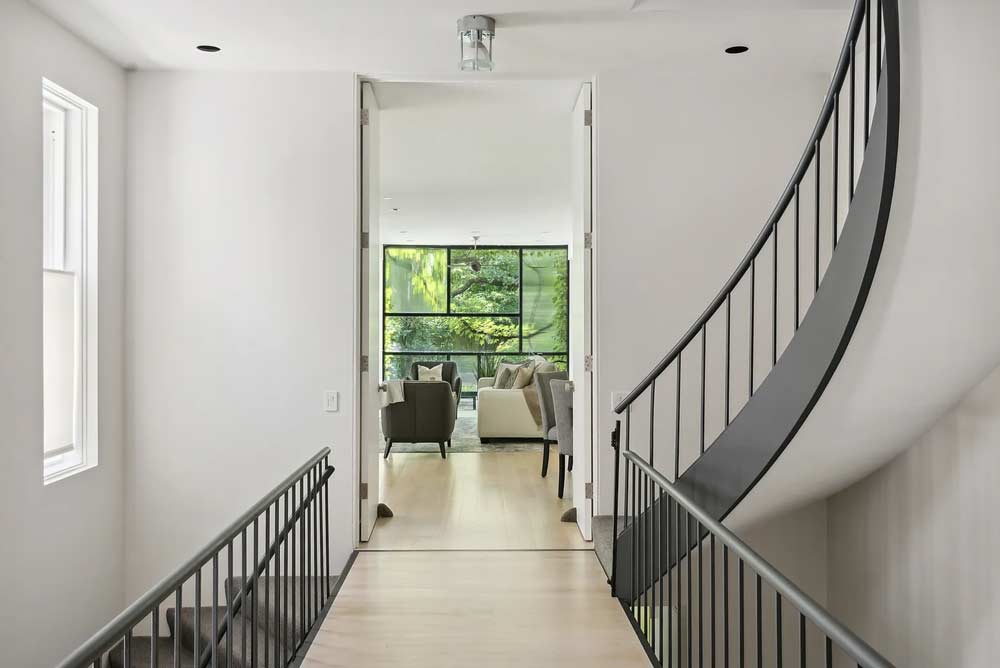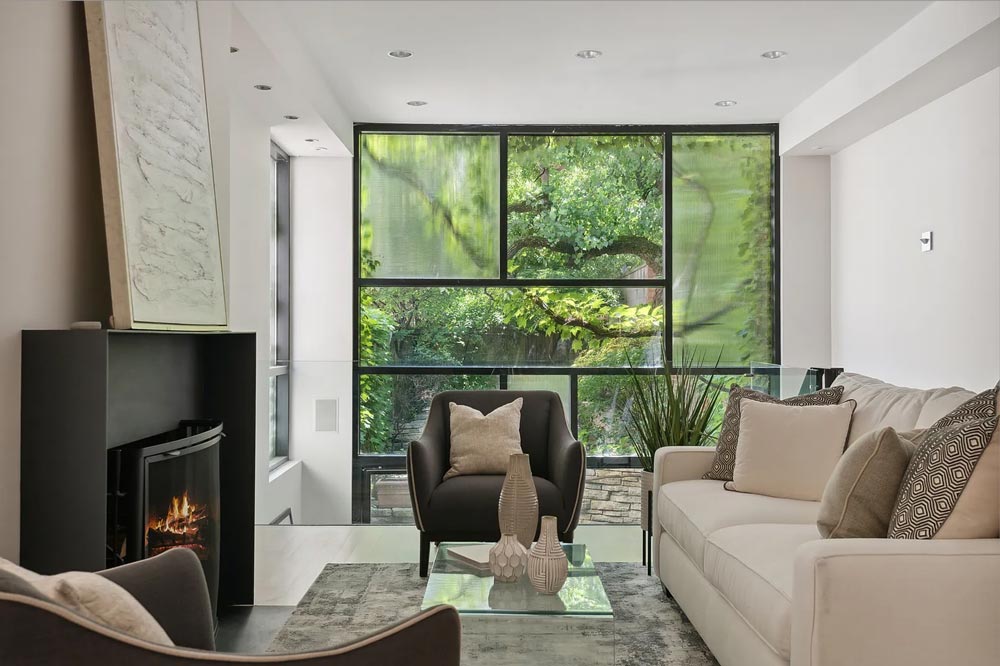Design : 6 months
Construction : 6 months – surface 180m2
Complete mission : design and construction supervising
View, light, airiness, stairs and environment.


The owners fell in love with this house in Collonges-au-Mont-d’Or, with its overlapping levels, narrow plot, and complete privacy from the street.
The objective was to enhance the view and the presence of natural light.
Significant construction was undertaken to modify window openings and breathe new life into the architecture; this required outside wall openings, the removal of existing floors, as well as floor openings.
We rethought the circulation of space while maintaining the view of the environment and natural light.
Several staircases were designed to connect the three levels with an interplay between line and curve, and classic and contemporary styles.
The centerpiece of this project remains the large bay window of almost six meters whose lines are inspired by the work of Piet Mondrian. ère.
