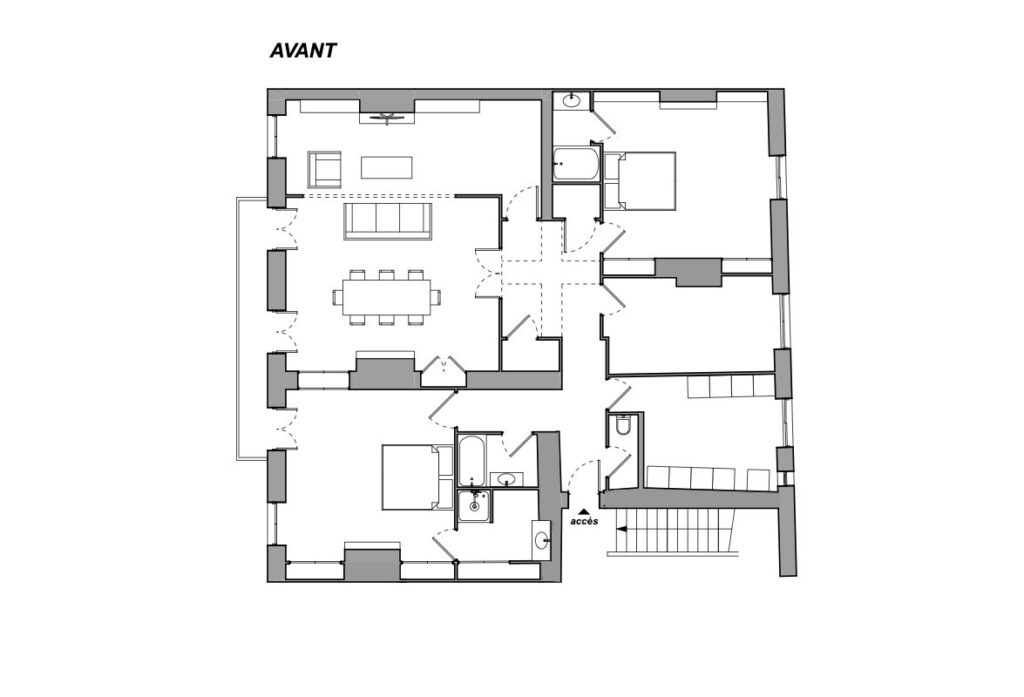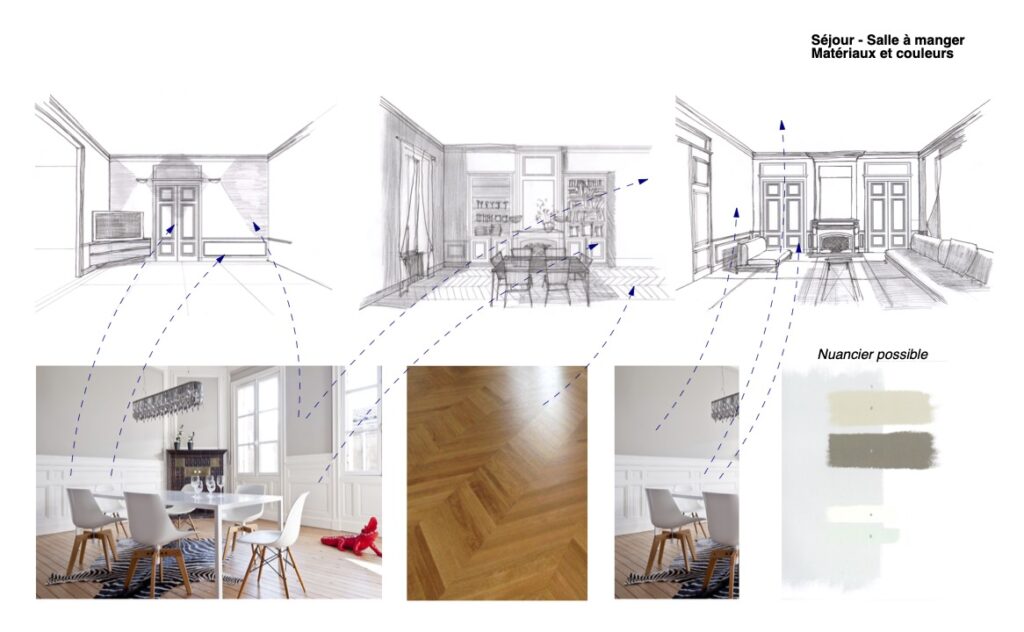

Ce bel appartement, Rue Victor Hugo, méritait de retrouver ses lettres de noblesse pour la famille qui emménage à Lyon. The apartment was in an ideal location in Lyon, but was aging and had a floor plan ill-suited for contemporary life. The living room and kitchen areas were disconnected and some other areas were barely usable.
In the early stages of the project, we worked on the general organization of space with various proposals. The third and most ambitious proposal repositions the kitchen in the room adjoining the living room. It offers three main advantages:
– an optimal relationship between living room, dining room, kitchen and laundry-pantry area
– a kitchen space of almost 25m2, with a magnificent central island
– all bedrooms facing the inner building courtyard, a quiet area of the building
Before developing the aesthetic qualities of the space, this functional reorganization allows an adaptation to the lifestyle of the occupants. This reflection on usage makes it possible to better exploit the entire surface area and gain comfort and practicality.
Comfort is also provided by appropriate consideration of technical spaces – pantry, laundry room, and numerous storage areas.
This beautiful apartment of character is therefore enhanced by a new organization highlighting the living areas, the dining room, the living room and the kitchen, measuring more than 70 square meters. This gives us the possibility of subsequently considering very high-quality finishings and furnishings.
