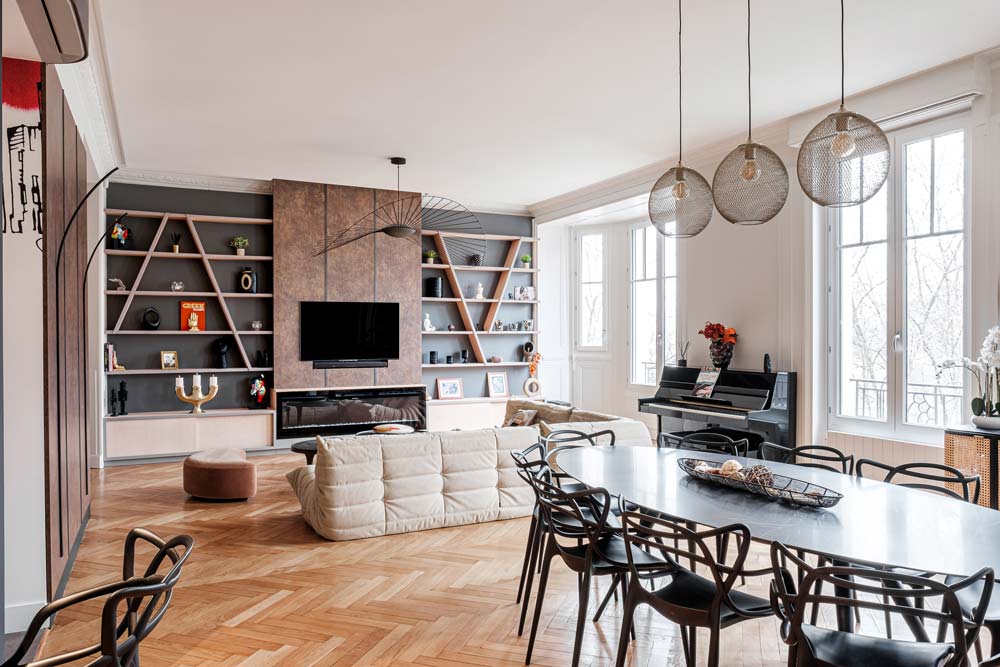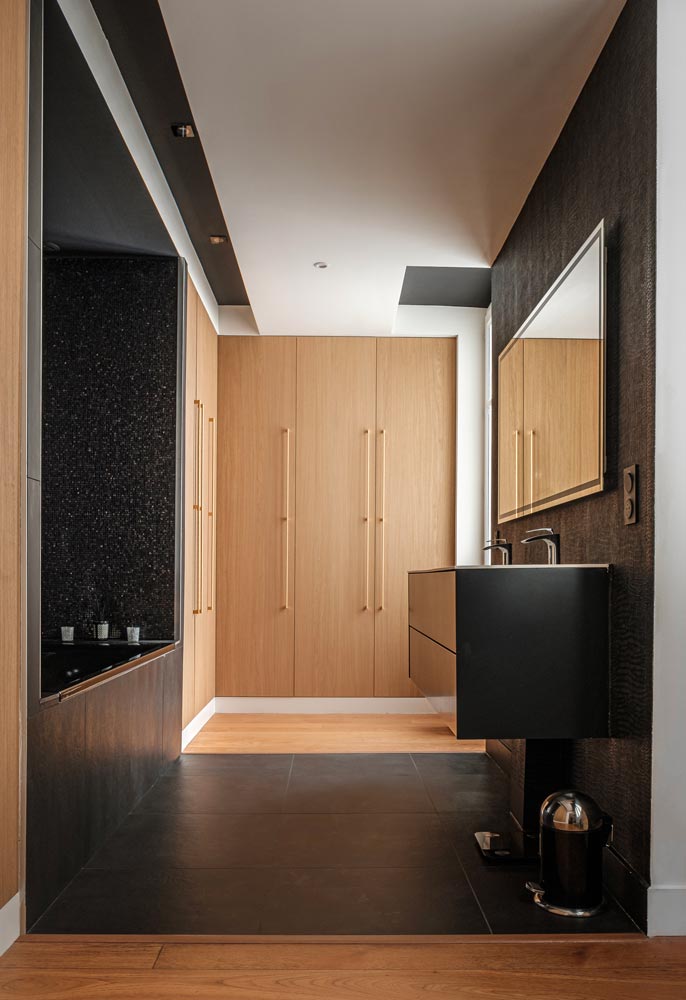Design : 5 months
Construction : 5 months – surface 160m2
Complete mission : design and construction supervising Decoration
Art deco, classic, contemporary, corten steel, black marquigna and white.


Superb apartment Boulevard des Belges in Lyon. After living in the United States and then Paris, our client bought this large bourgeois apartment overlooking the Parc de la Tête d’Or. It was therefore the subject of a major renovation, the quality of which had to match the potential in Lyon.
This project made it possible to work on the coherence of aesthetic choices, to play on the classical dimension of the interior while adding contemporary accents
The living room was an opportunity to work on balancing an area with a beautiful existing fireplace and solid herringbone original parquet flooring with an adjoining area with horizontal lines and corten steel plates. A comfortable Togo sofa from Ligne Roset and an elegant Roche Bobois table in black marquina structure the living space.
The immaculate, minimalist Corian kitchen opens towards the table. The kitchen island creates continuity with the dining space by extending the use of black marquina. A magnificent wall drawing of Tokyo continues the black and white theme.
The master suite was designed as a continuation of a beautiful bathroom and closet. Contrast has been used to create a softer feel in the bedroom, with light colours and simple lines, while the bathroom offers a space with character, with large oak doors and a black and white contrast. The parquet floors create continuity in this comfortable master suite.
The bedrooms were personalized to add identity and character to each space. Each decor gives an identity to the spaces and brings personality.
A well-executed personalized project requires listening, trust, and mutual understanding. To create a smooth collaboration that promotes architectural quality, we offer an estimation tool that will allow you to make an initial estimate of your project in Lyon.
