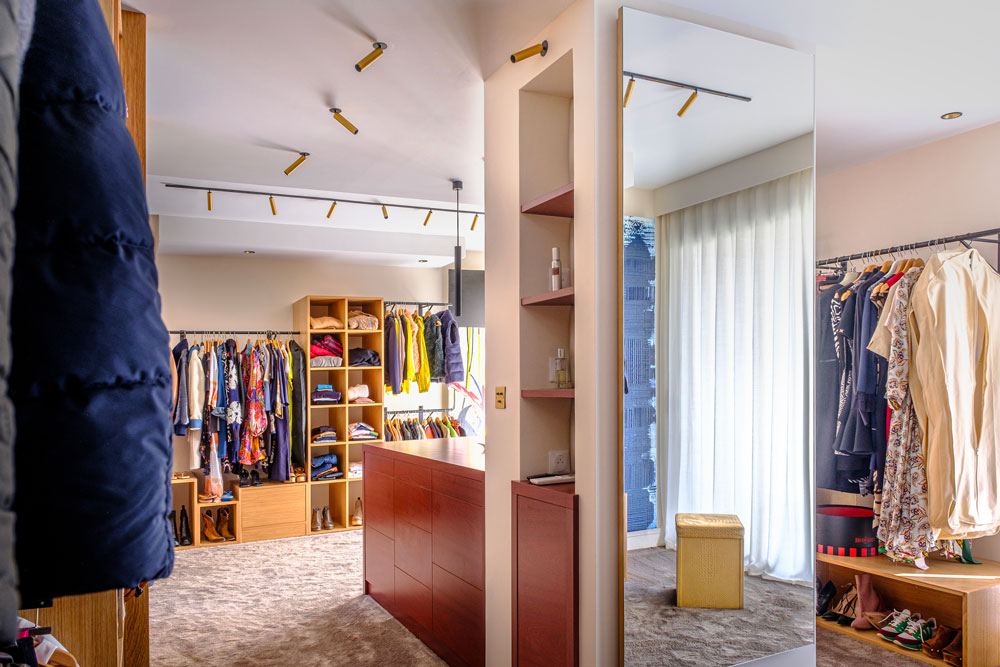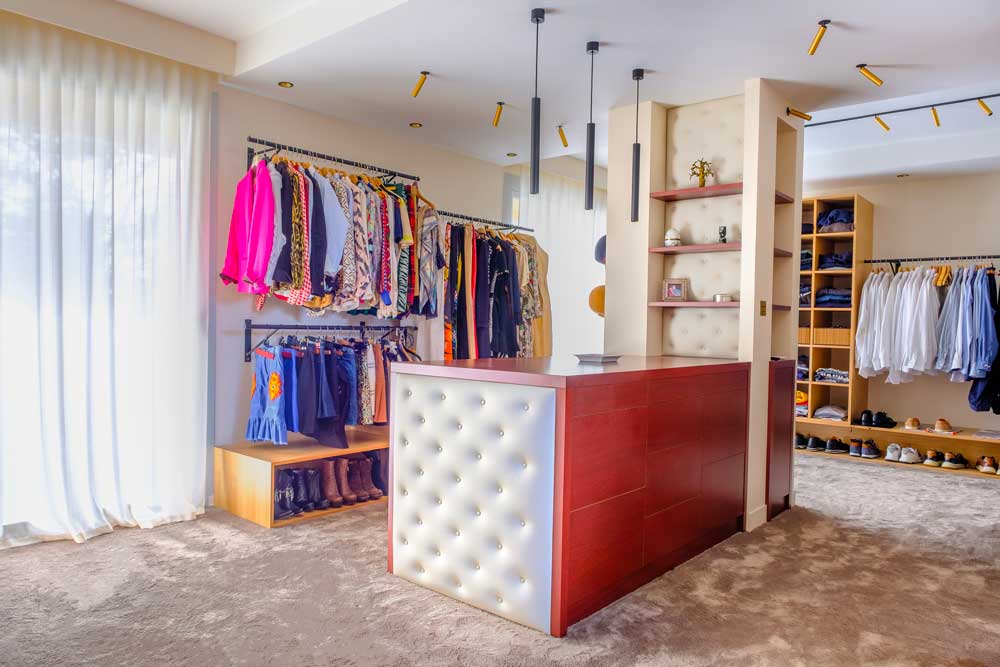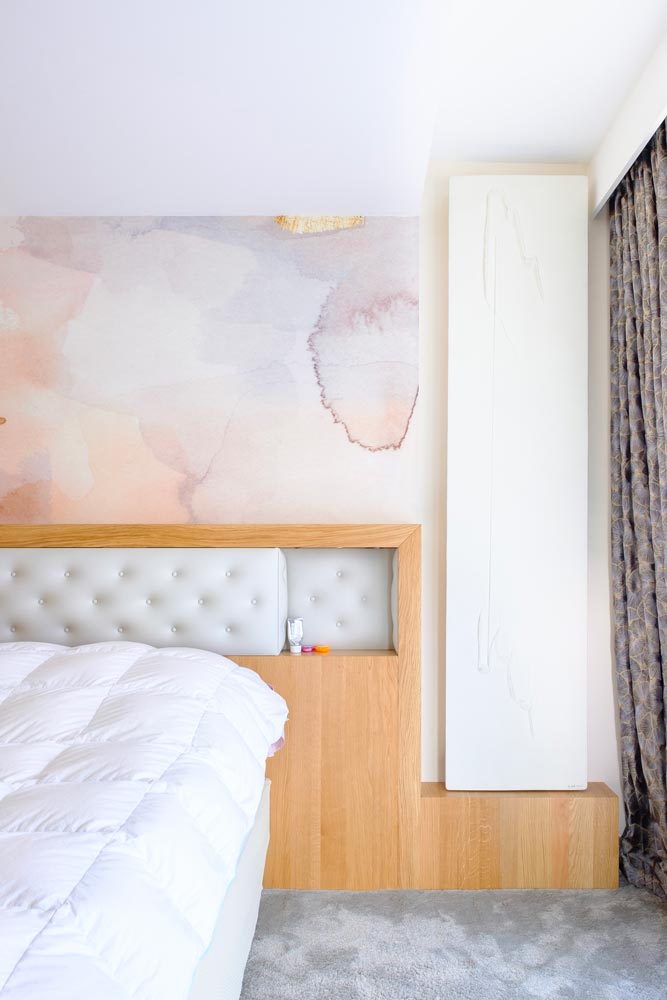Design 6 months
Construction 6 mounths – surface 260m2
Complete mission:design and construction supervising Decoration
Comfort, light, elegance, textures


This architect-built house from the 1970s, whose style reminds us of that of Richard Neutra, is located in the Pays de Gex near Divonne-les-Bains. The objective was to rethink this comfortable living space for a couple whose children had become independent. The most notable renovation in the project is the walk-in closet of more than 30 square meters, located on the top level of the house and adjoining a beautiful bathroom.
This space is intended to be both functional and elegant like a boutique, to make getting ready an enjoyable experience. Precise lighting work was essential to highlight the clothing and closets. Specialized artisans were called in and coordinated their work in cabinet making, ironwork, and textile
The wooden staircase provides structure and flow in the house, passing from the entrance to the office, to the guest bedroom, and finally to the master suite on the last level.
The existing windows allow for play on the relationship of the interior and exterior spaces and offer views of the surrounding landscape.
A well-executed personalized project requires listening, trust, and mutual understanding. To create a smooth collaboration that promotes architectural quality, we offer an estimation tool that will allow you to make an initial estimate of your project.
