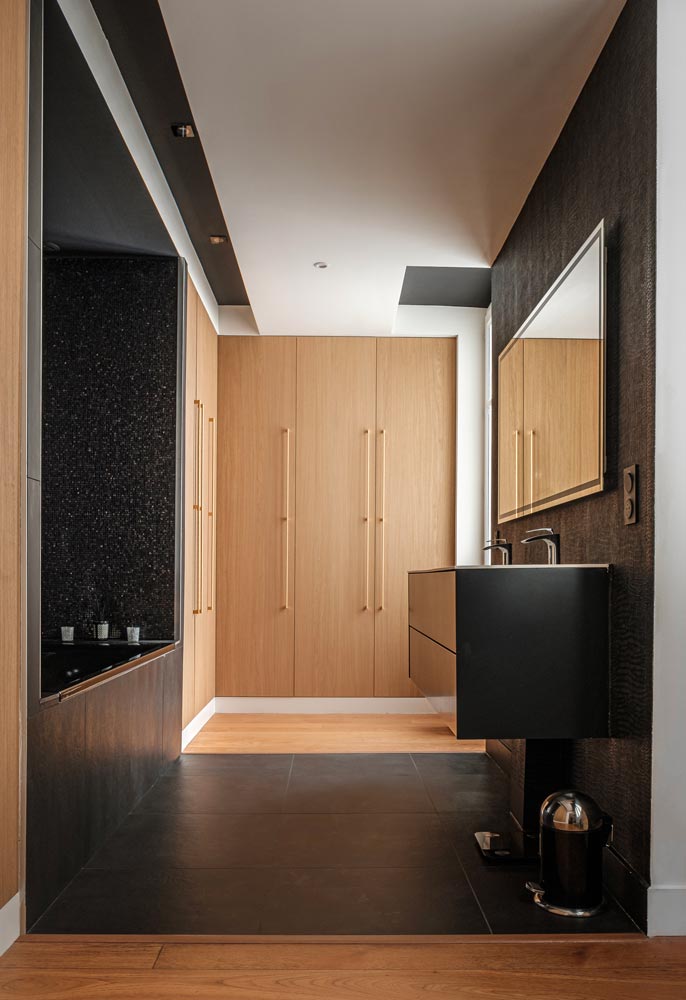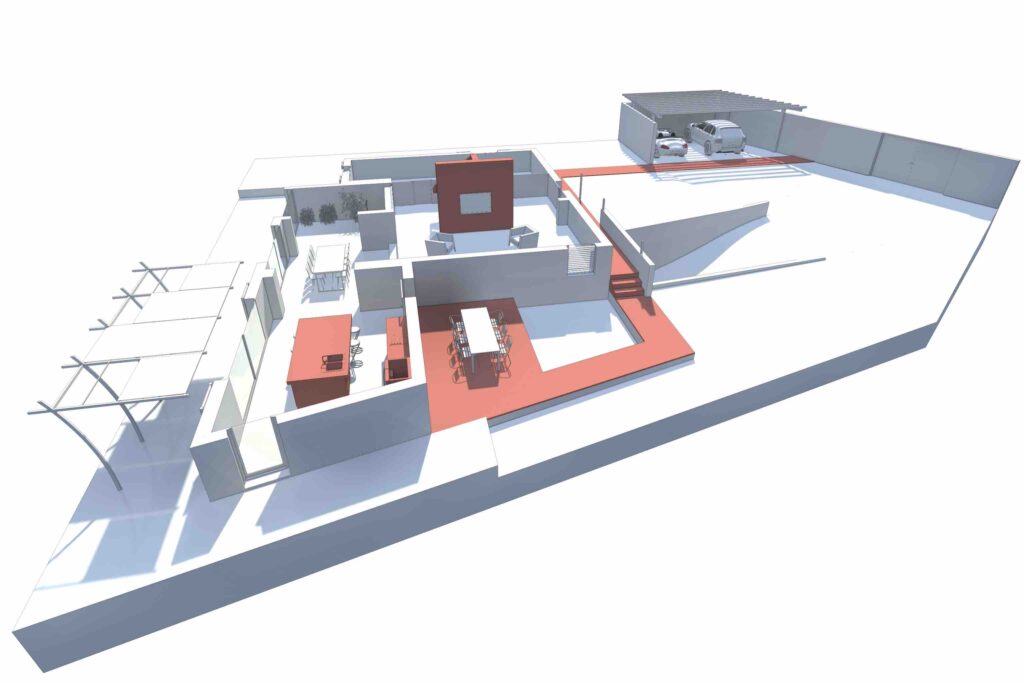Discover case studies of the Atelier. They illustrate the construction of projects and our approach to interior architecture in Lyon, Annecy or Pays de Gex.


Photos of completed projects highlight a style and aesthetic which quickly allow you to get an idea of the world of the interior designer. However, these finished results always come from a design process and drawing stages which allow both a dialogue between the project manager (client) and the interior architect/designer but also to validate choices. The quality of life of a space is not perceived only through photos which above all highlight the aesthetic of the space. Functionality is an essential element of everyday comfort of use.
For those who are committed to quality, it is always interesting to observe these stages which make it possible to structure a totally controlled result resulting from successive stages of work. Our interior architect/designer tools are blueprints, diagrams, 3D perspectives and drawings.
We offer here several examples of project phases currently being developed and considered.
Did these case studies catch your attention? Don’t stop there Dive into our sources of inspiration a true journey into the heart of our creative universe. Whether it’s visionary artists, innovative architects, or daring designers, these exceptional talents fuel our imagination and enrich our approach.
Their work inspires us to explore new perspectives, reinvent the norms, and push the boundaries of creativity. These influences enable us to design unique and deeply personalized projects that reflect both our expertise and your individuality.
A well-executed personalized project requires listening, trust, and mutual understanding. To create a smooth collaboration that promotes architectural quality, we offer an estimation tool that will allow you to make an initial estimate of your project.