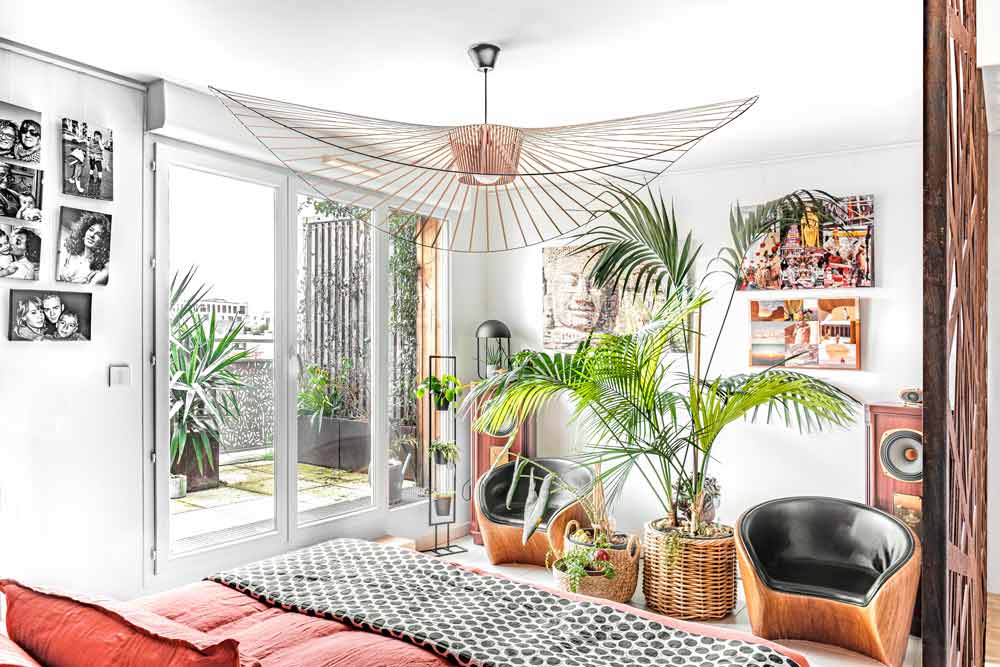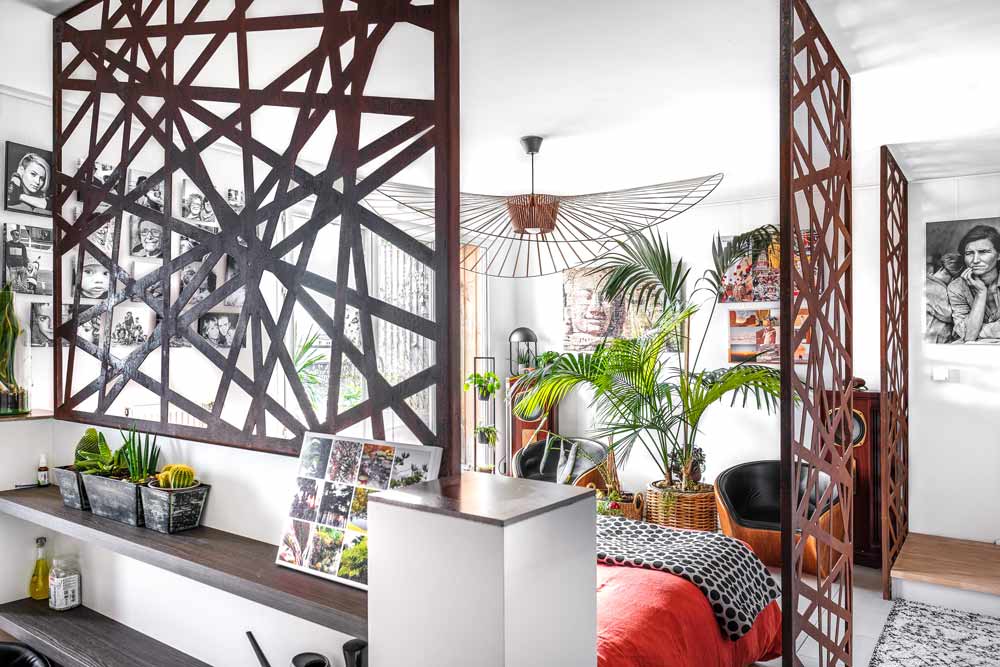Design 3 months
Construction 3 months – surface 95m2
Partial mission: design Decoration
Corten steel, light, functionality, luminous


This duplex in a contemporary building located in the République sector in Villeurbanne has two beautiful terraces on the top level.
The terraces are undoubtedly the strong point of this duplex and the occupants particularly appreciate them. However, access to the terraces was only possible from the upper level, where the bedrooms were located. Access to the terraces from the living room-kitchen area, located on the lower level, was not very practical.
Our work was thus to inverse the spaces in the duplex. Now the main living area (kitchen, dining room and living room) occupies the last level of the duplex while the lower level contains the bedrooms and an office/guest bedroom.
It was impossible to move the apartment’s staircase, due to technical complexity, cost, and administrative procedures. This is why we ended up turning the former living room into bedrooms.
In the master bedroom, the bed is surrounded by corten steel screens which open to a closet. The objective is twofold: to give a beautiful feeling of openness and space to this sleeping area while also allowing some privacy for anyone taking the stairs to the upper level. The corten steel elements are also found on the staircase to create a common decorative thread. The bathroom was redesigned with a new window opening to allow natural light to come in from the guest room and give a sense of space.
In the living room, the Roche Bobois sofa is enhanced by decorative elements from Le Monde est Beau workshop. A superb Cinier radiator brings a touch of elegance.

Photos : J. Berardi