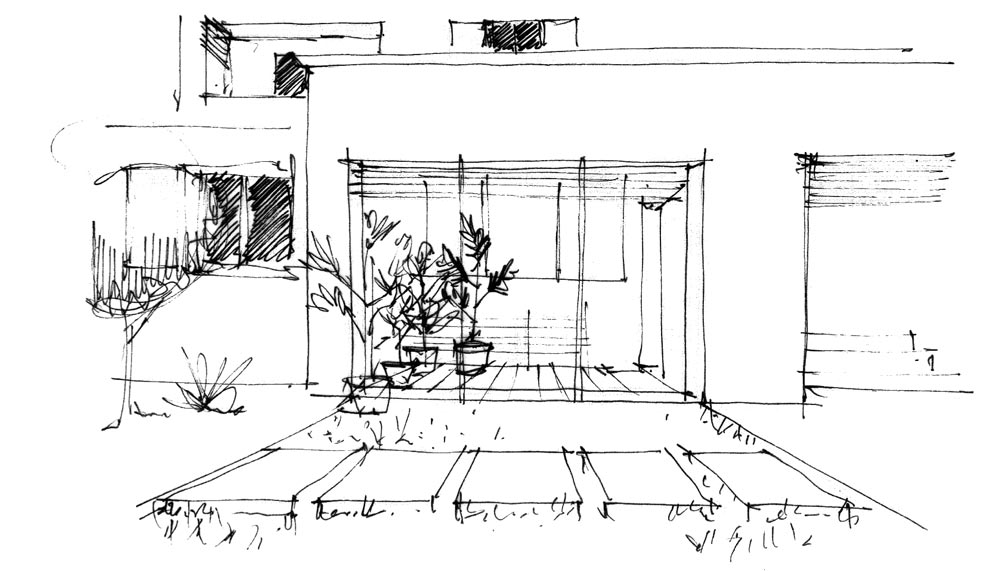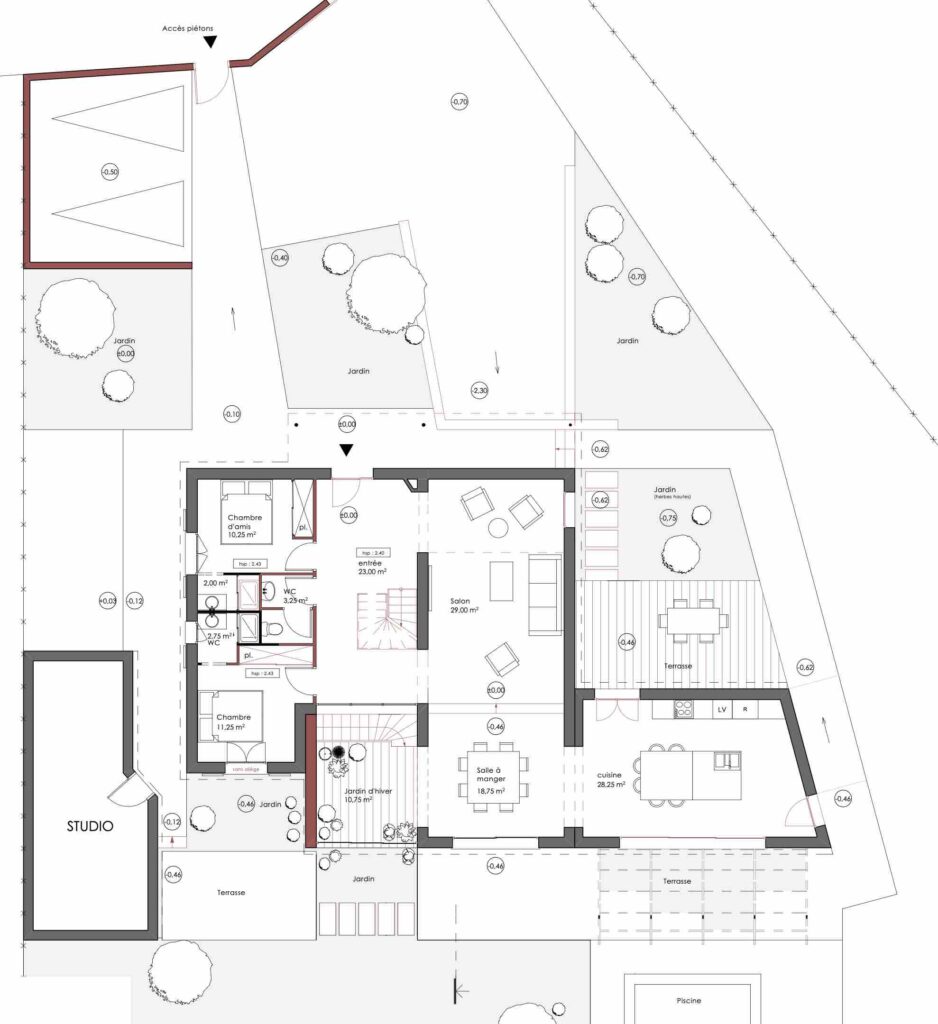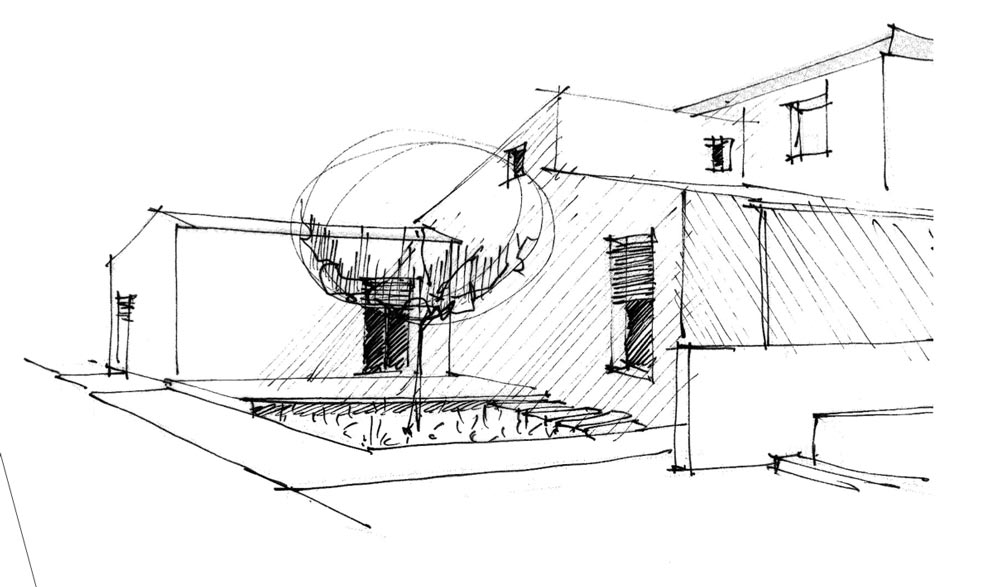

This house near Lyon has been renovated and extended several times. Despite a comfortable interior surface area of 280m2 on three levels, the feeling of space is not adapted. The different living areas are too detached from one another. A staircase giving access to a mezzanine and a lower level takes up a large part of the living room. Generally speaking, the stairs are narrow and lead uncomfortably to the other rooms.
The objective of the project is to simplify flow in the house and have more coherence among the living spaces. We redesigned access to the house from the north, as close as possible to the entrance/parking space. This modification makes it possible to change the organization of the living space. From the entrance we can see the interior space, then the veranda which looks out to the swimming pool.
The stairs were completely repositioned leading to increased space and comfort. This has the effect of opening up the center of the volume, providing comfort in use and allowing the possibility of a qualitative design of this architectural element.
The living area gained surface area thanks to these modifications and also through its direct relationship with the kitchen (former pool house) and the veranda. Without adding a single square meter to the house we doubled the living area with these targeted modifications.
An interior-exterior relationship is omnipresent in the developments: a sunny south-facing and shaded north-facing terrace close to the kitchen, a winter garden providing access to the lower level dedicated to games and the laundry room/storage area, and Japanese steps to create a relationship between architecture and the landscape of Lyon.
