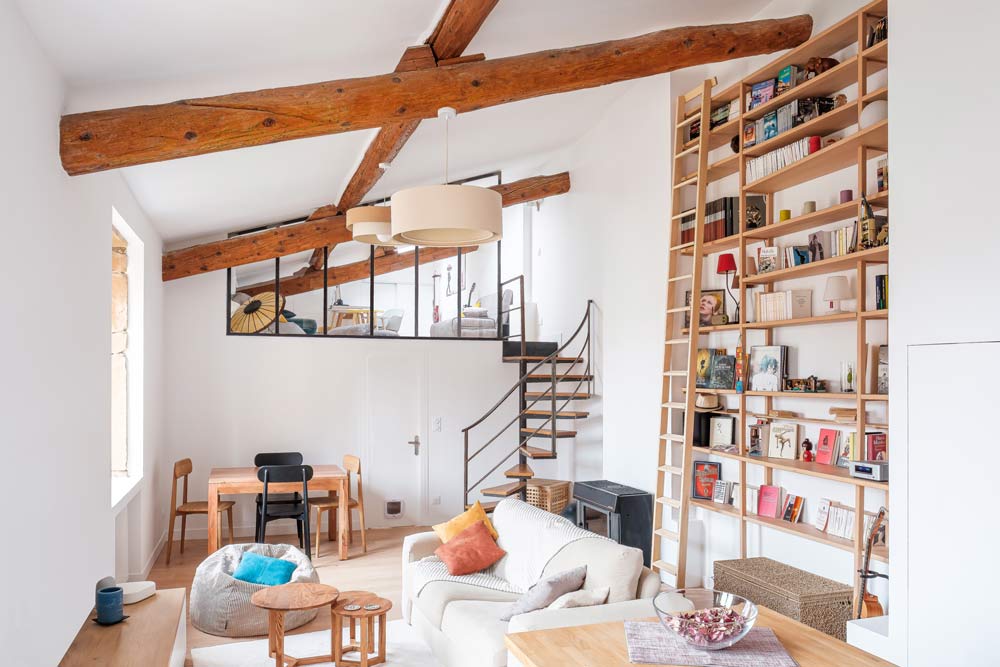Design : 4 months
Construction : 3 months – surface 100m2
Complete mission : design and construction supervising Decoration
High ceilings, viewpoint, glass, character.


This project took place in a very pleasant residence in the emblematic Croix-Rousse district, a few steps from the Saône and Vieux Lyon. The project is located on the top level of a former convent and benefits from superb high ceilings with south-east exposure and a view of the city’s rooftops.
This high-potential space required significant changes during the renovation with the complete opening of the upper level and a reorganization of the sleeping areas to create two comfortable bedrooms.
The installation of a glass wall enhanced the feeling of openness in the living space To highlight the existing architecture, minimal colors were used to enhance stone and wood. We also added contemporary elements such as metal and glass.
A superb custom-made bookcase structures the space and adds to the flow of movement.
A well-executed personalized project requires listening, trust, and mutual understanding. To create a smooth collaboration that promotes architectural quality, we offer an estimation tool that will allow you to make an initial estimate of your project.
