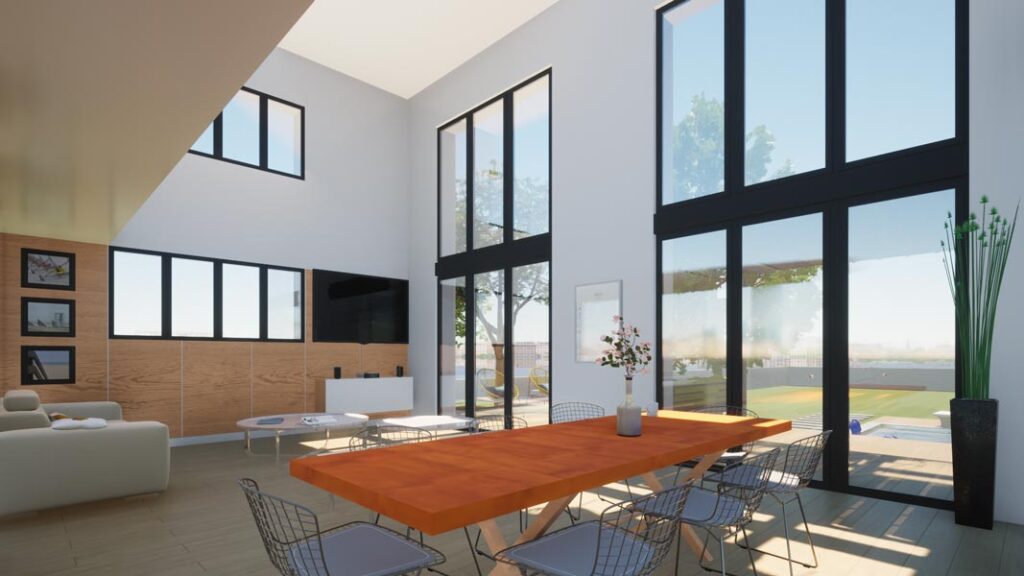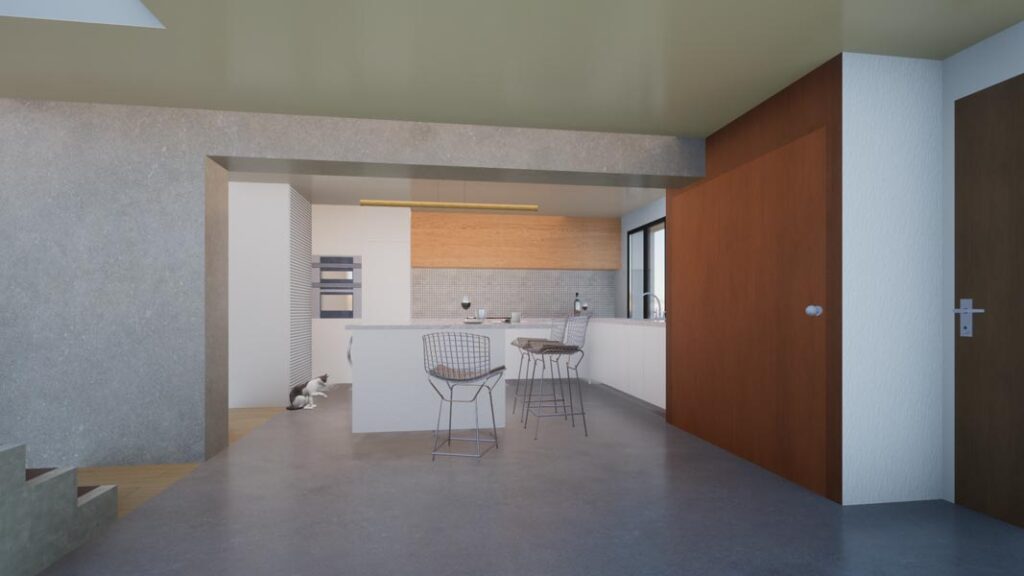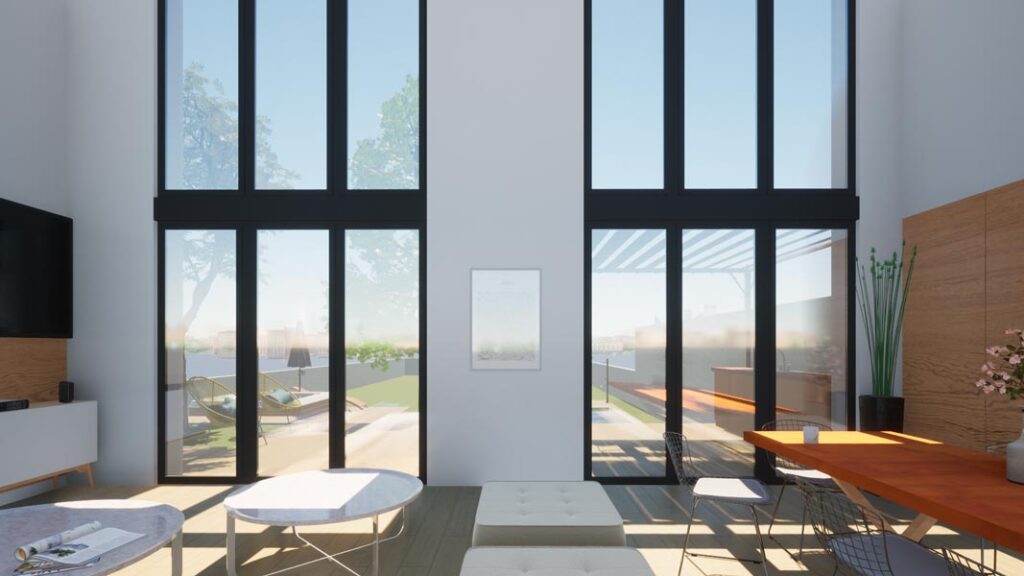

This pretty house in the Monplaisir neighborhood in Lyon was occupied by a couple expecting their third child.
The house presented a paradox between the pleasant outdoor space which was disconnected from the living spaces of the house. The living areas of the home were located on the first floor of the house, while the garden level was adjacent to the garage, entrance, and laundry room. The bedrooms were located on the last level of the house. Our proposal highlighted a more fluid interior-exterior relationship by exploiting the entire lower level for the kitchen, living room, and dining room.
One of the initial proposals includes an extension of the interior living area towards a large sunny patio. The swimming pool creates an area of relaxation and a pleasant view from the bay windows of the living room. An outside kitchen adds to the functional aspect of the outdoor space.
We wanted to further enhance the comfort of this house, which has already gained more than 80 square metres of living space in this conversion, by working on the height and volume of the garden level. Two large openings are designed on the garden side, while the garage door is transformed into a large bay window on the other façade. It is therefore possible to have larger openings both in and outside of the house and to benefit from natural light.
After creating openings in the floors we were able to double the ceiling height. This allowed a feeling of openness and a change in the function of the space.
The children and parents can now benefit from a quality living space and enjoy the outdoors.
