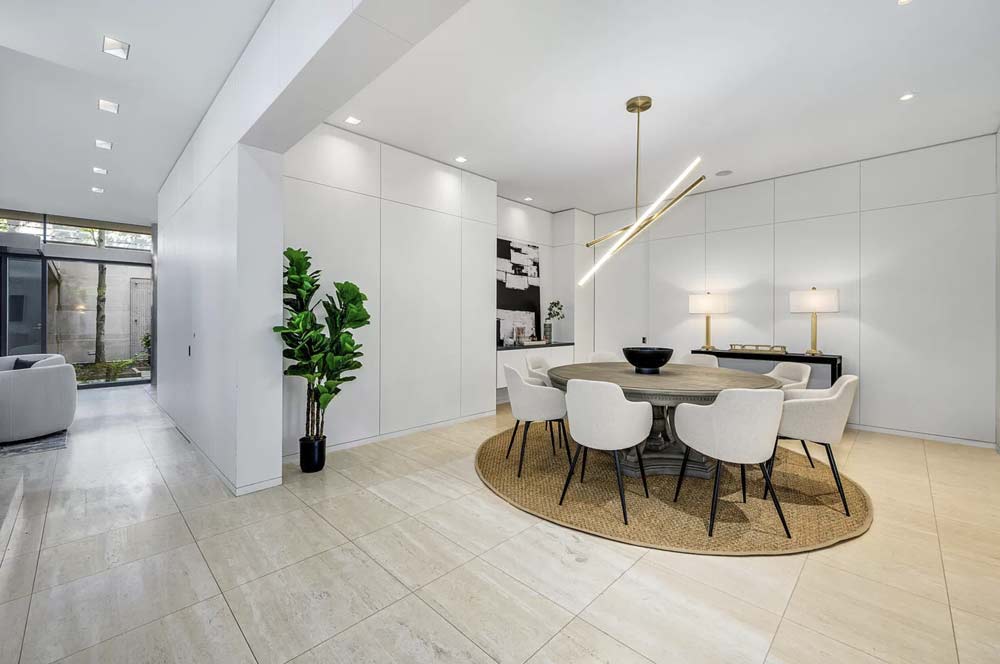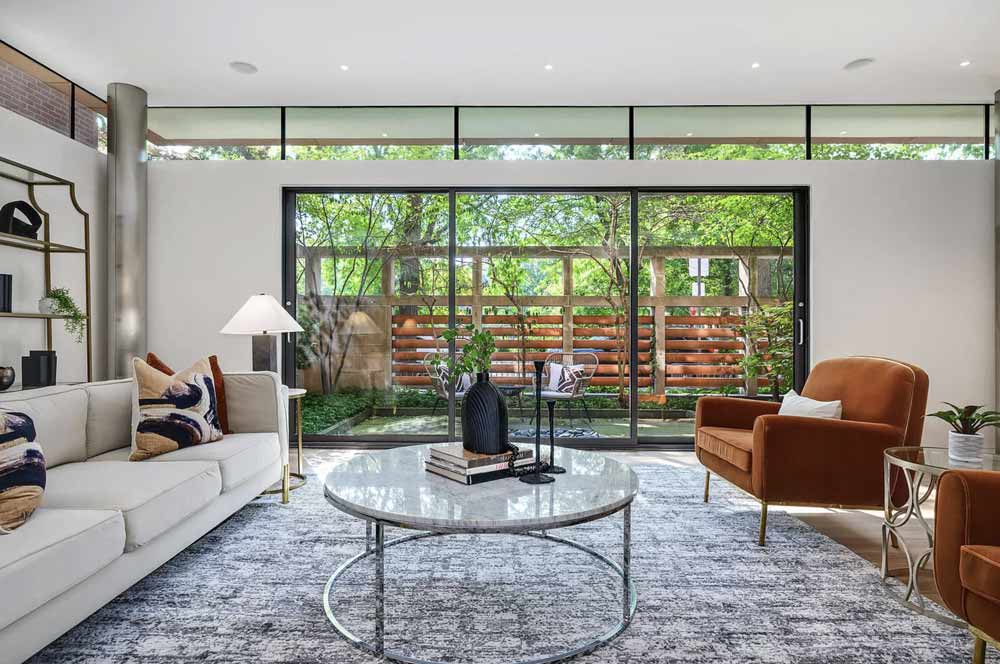Design 6 months
Construction 5 months – surface 290m2 project 190m2
Complete mission:design and construction supervising Decoration
High ceilings, glass, character


Comfortable architect-designed house in Pays de Gex near Geneva, the quality of its volumes providing real comfort. However the finishings were aging and in need of a contemporary renovation to restore the house’s full potential. This project was an opportunity to reflect on the living room and design elements such as wood paneling on the walls, integrated storage spaces, and a minimalist approach. We wanted to highlight the architecture of this house. One of its strong points is the ability to see from one space into another throughout the living area. In addition, each room benefits from natural light. This project was built around these pre-existing architectural elements. It is by respecting these fundamentals that we have implemented interior architecture design.
277 / 5 000
In the living room of the Orange House – Pays de Gex, this indoor-outdoor connection enhances the sense of space. The furniture adds touches of color and materials: marble coffee table, a sienna velvet armchair, and a Minotti sofa. The alternating travertine and solid oak parquet flooring give the space character.
