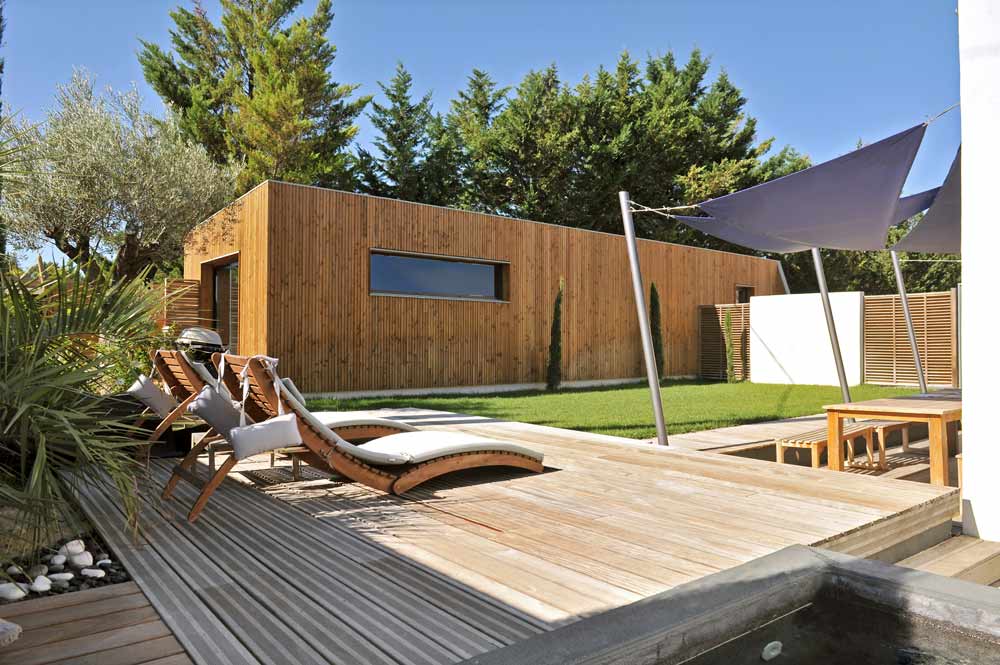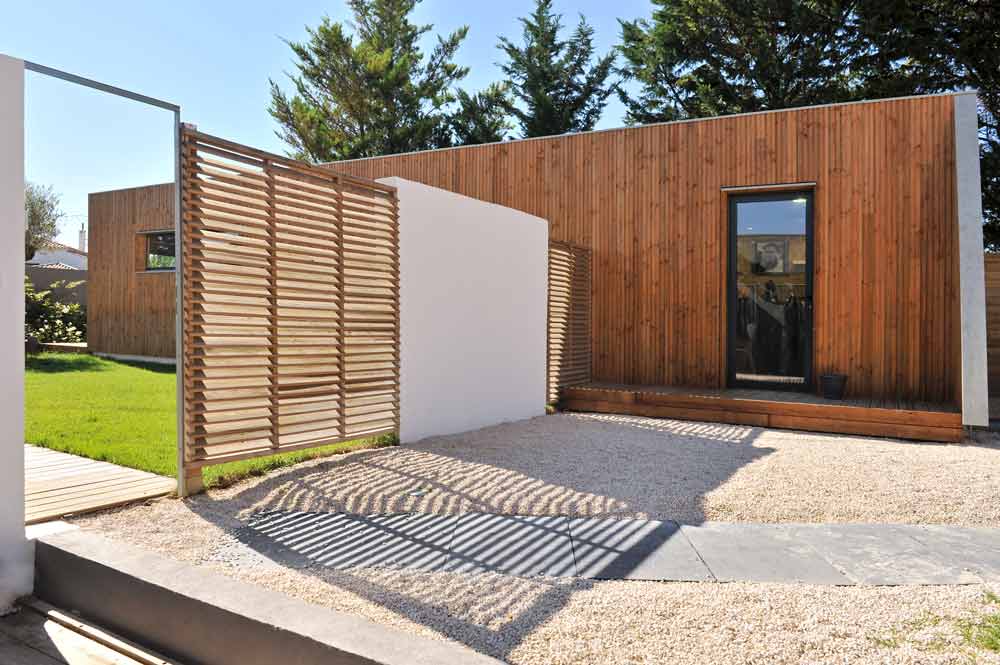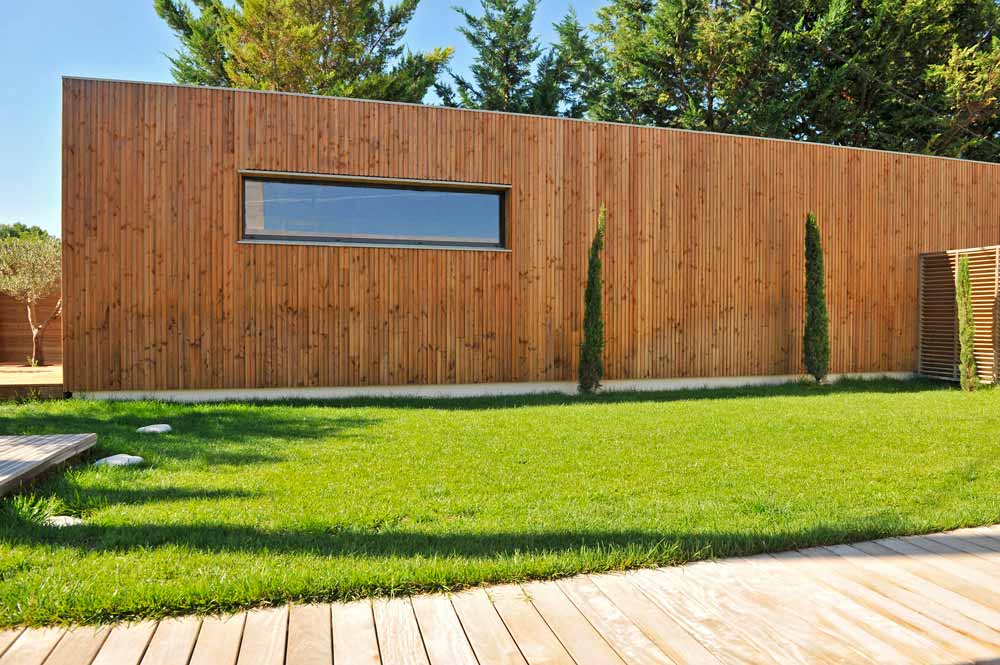Design 2 months
Construction 4 weeks – 60m2 interior and landscaped surroundings
Complete mission: design and project management
Integration, outdoors, professional life and light.


An entrepreneur living in Lyon was hesitating between extending his house and creating an outbuilding to accommodate his new, growing business. We proposed the creation of a contemporary wooden frame structure allowing both quick construction but also the creation of a pleasant architectural space, close to his home, garden, and swimming pool.
This is in dialogue with the local architecture and the landscaped environment. Particular attention was paid to the facade of the building and in the choice of window openings to preserve the privacy and comfort of nearby family life, while allowing work contacts to be welcomed efficiently. The space adjoining the outbuilding was redesigned with terraces, shaded areas, as well as a lap swimming pool.
