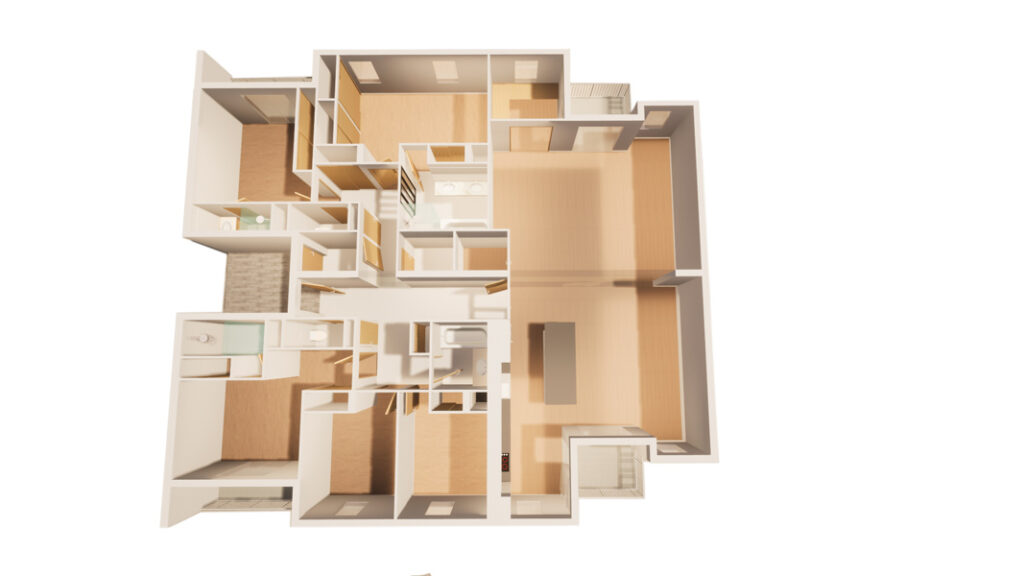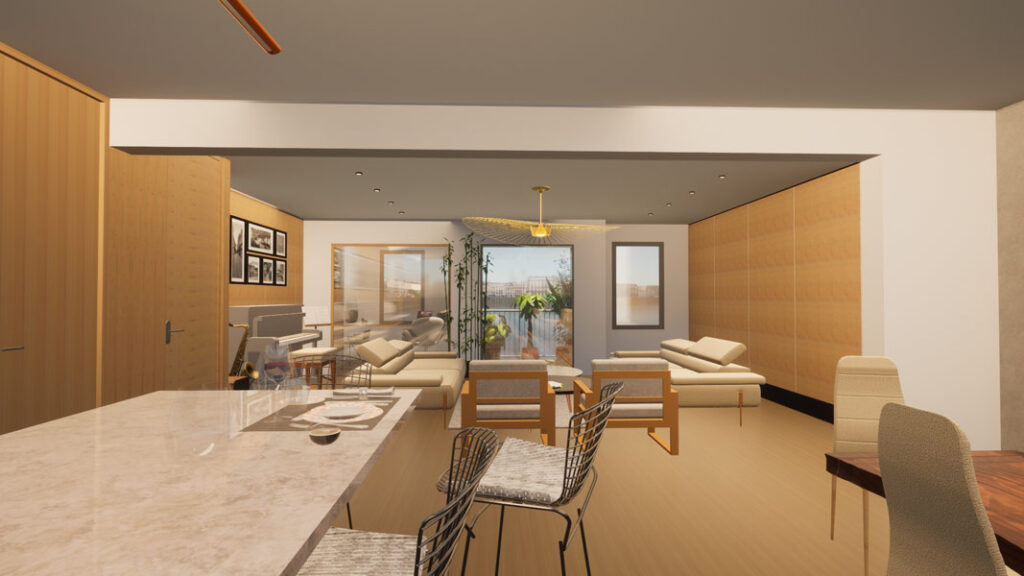
This 95m2 apartment in a recent building was much appreciated by a couple and their two children but it had become too small for them. They had been looking to buy other, larger property in the area for months without success.
An interesting opportunity presented itself when their neighbor decided to sell. This apartment was symmetrical and an exact copy of theirs,and the idea came to buy the second apartment and create one large unit out of the two existing apartments. The clients quickly contacted us to discuss the possibility of this project.
We began this project with several objectives:
The technical design office confirmed a feasible way to create openings between the two apartments. The project was presented and approved during an owner’s association meeting.
The new organization allows a significant gain in space and comfort with a large living room and kitchen area of more than 60m2, a large master suite with its beautiful bathroom, spacious bedrooms for children and technical areas that are particularly useful for the daily (pantry, laundry room, large storage areas and four bathrooms)
Thanks to the approval by the owner’s association and validation by the technical design office, we can continue working on this living space for the family.
