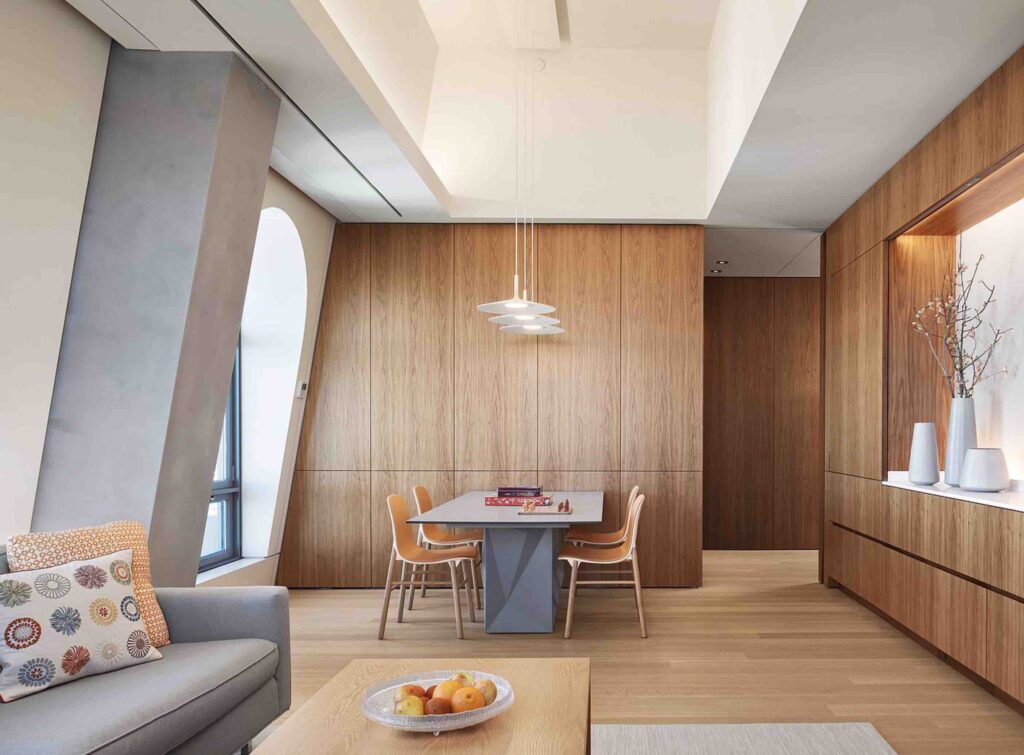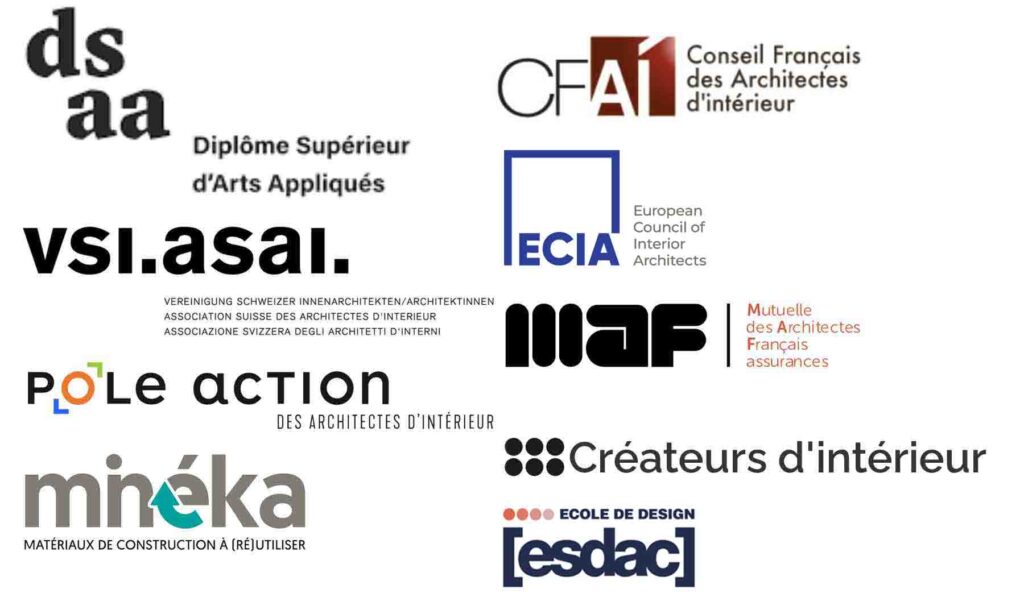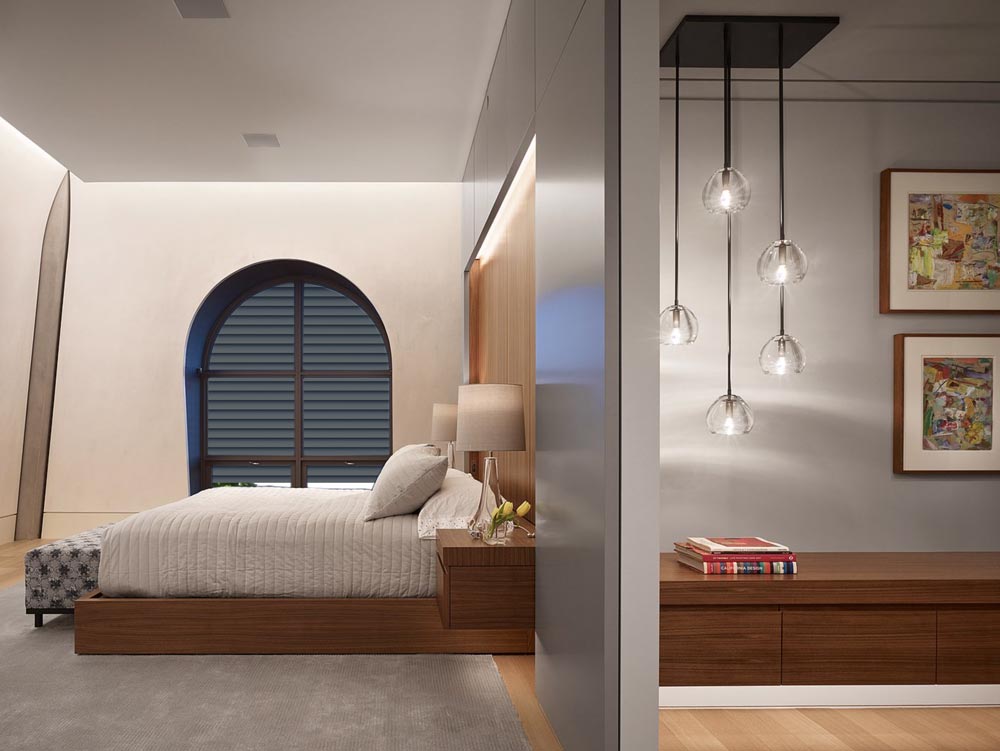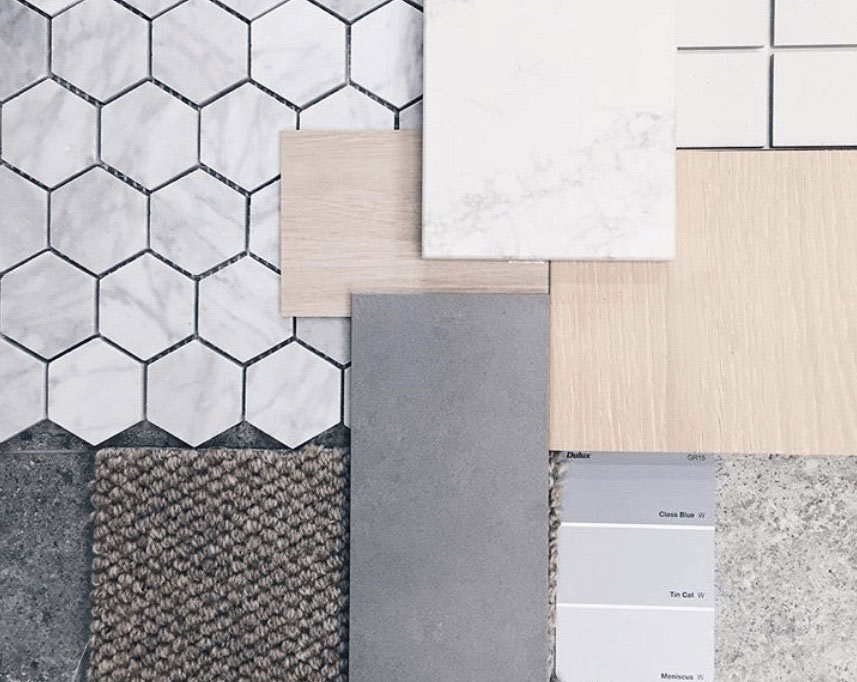

My goal is to design a quality product that is both elegant and pleasant to live with on a daily basis.
Precise in my understanding of the wishes of my clients, I propose an architectural design and aesthetics directly in line with your expectations, your deepest aspirations. My work extends to residential interior architecture projects, housing renovations, interior decoration, and occasionally the development-rehabilitation of professional sites as well.
Attentive to the personality and identity of each interlocutor, I design spaces in a singular and unique way to carry out quality projects knowing how to reconcile the different initial objectives in Lyon, Annecy or Pays de Gex.
Graduated of the Higher Diploma of Applied Arts in Interior Architecture and member recognized as competent by the CFAI – French Council of Interior Architects, I have been in contact or collaborated for several years with experienced professionals in architecture and design such as SBBT agency Sophie Berthelier and Benoit Tribouillet, Rudy Ricciotti, Jean Paul Dampierre, Olivier Detroyat architect and Bryan Chastang architect designer before implementing my own design method.
This solid experience allows me to accompany you in your interior design project, from conception to completion. For fifteen years, I have specialized in the development of housing of quality and character. Projects have included Haussmann apartments, historical mansions, contemporary duplexes, and contemporary villas.
between Lyon and the Pays de Gex but also carry out projects throughout France as well as abroad on an occasional basis: Switzerland or the United States and Thailand. Throughout all projects, building a relationship of trust with the clients is key.
Focused on working with Switzerland, I am recognized by the Swiss Association of Interior Architects, VSI-ASAI.


In February 2024 I become vice-president of the French Council of Interior Architects-CFAI
Since 2023, I represent France at the European Council of Interior Architects – ECIA, a European organization for our profession which brings together twenty countries and more than eighteen thousand interior architects. This has led me to attend events and conferences in Europe, Africa and Asia.
From 2019 to 2023, I am Chairman of the CFAI’s Education Committee, which monitors the development of courses and assists schools that request it in their recognition process. The teaching commission participates in a rigorous identification of training courses in interior architecture and design in France.
I’ve always been committed to growing in my profession as an interior architect. This commitment led me to work within education as well, notably as a national educational coordinator for the private universitie ESDAC where I oversaw twelve schools in France for a period of seven years. I was also myself a teacher in project design for Master-level students for fourteen years.
I like to work with interior spaces but also with windows and light sources, which allow views of landscape, city, and natural light to pass through. Another essential element is the use of different materials. Wood, metal, stone, glass, fabric or even Corian® and silestone quartz are all materials that bring identity and aesthetic to architecture and interior spaces.
Interior lighting should create an atmosphere that highlights the space and enhances each material present. It is after this essential work that the furniture and layout can finalize the process and make a coherent interior space.


A quality interior architecture project enhances a space and living environment. This quality can be achieved through a thoughtful and environmentally conscious approach.
Reusing construction materials is not something new. Think of the construction of a church, a castle or houses made from the ruins of a neighboring castle. Why don’t we do that anymore ? Builders used old buildings to recover all possible and useful materials to construct new buildings that were ever more imposing and spectacular. We can take as an example the Duomo of Pisa, built in the 11th century, whose ornaments, columns, and cornices come from another building built before. I believe we should follow the example of our predecessors.
Founded in Lyon and then in Divonne-les-Bains by Christophe Sarlandie, the interior design studio offers its expertise in the design and implementation-project management of interior architecture projects as well as design, decoration and furnishing.
Working with a team of partners, we help bring your project to life. In order to maintain the quality of our projects, we only take on a limited number each year. The objective is to provide completely personalized monitoring for each project.
Atelier Interior Architect and Designer Christophe Sarlandie specializes in the modification of existing construction, small extensions or elevations, landscaping, decoration, and furnishing.
Its role is to accompany you through all the stages of a project. The Atelier can assist you in all or part of the phases of the project from the first sketches to the reception of the work and the decoration, including all phases of a complete mission.

Each project in Lyon, Gex or Annecy is organized into three major stages, each independent of the others:
1
The first phase is a meeting to discuss the objective of the project and to work on a project outline.
This time should enable us to create the conditions for dialogue on the overall logic of the collaboration: evoke the design process in interior architecture.
In this phase, we will identify the potential of the space/architecture in question, any technical constraints, and discuss an initial approach.
2
The second stage is the Design Study, also called Preliminary Project in the architectural professions.
Following your specifications and our discussions, we begin the design of the project. We will present to you different options for the project, highlighting the qualities of space.
In this phase we can test options and explore different possibilities. An exchange of ideas based on the graphic representations we offer (plans, diagrams, perspectives and 3D images) will enable us to define together the most interesting avenues and the most appropriate choices for advancing the project. This phase is generally organized as a meeting where we will validate the final project together. Throughout this stage, we provide you with our professional expertise in listening to your choices. The dialogue from this phase is what will allow us to move forward in the project.
This step may require specific skills such as those of a surveyor, an acoustician, a thermal engineer or a technical structural design office which will be mandated to provide its expertise and confirm the feasibility if necessary.
3
The third phase involves project management, including site preparation and monitoring.
Using the draft from phase two and after obtaining any necessary administrative authorizations, we then select the craftsmen and building companies adapted for your project based on project needs and location.
Our expertise and knowledge allow us to obtain well-adapted estimates for building costs. We have been consulting certain craftsmen for more than ten years, allowing us to have high quality workmanship and confidence in our collaborators. In line with best architectural practices, we check the professional insurance of future work partners.
We monitor the progress of the construction site by coordinating with all involved collaborators: craftsmen, tilers, carpenters, plumbers, painters, masons, construction companies, kitchen designers, etc.
We ensure that your project is perfectly implemented by monitoring progress according to our contract agreement. We regularly organize meetings to inform you of the progress of the work while ensuring the quality of the work in Lyon, Annecy or Gex.
Interior decoration, knowledge of your project and your tastes allow us to select together the furniture and decoration to harmonize your future space and finalize the process.
A well-executed personalized project requires listening, trust, and mutual understanding. To create a smooth collaboration that promotes architectural quality, we offer an estimation tool that will allow you to make an initial estimate of your project.