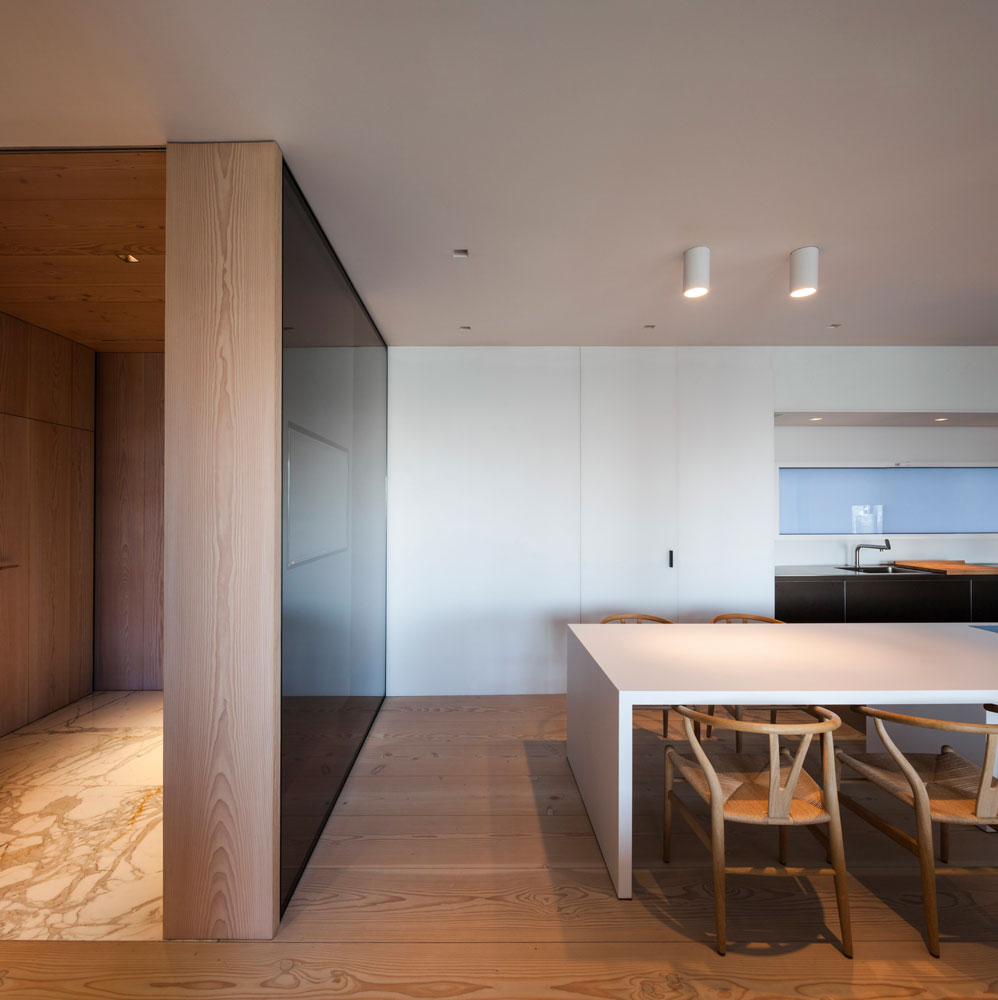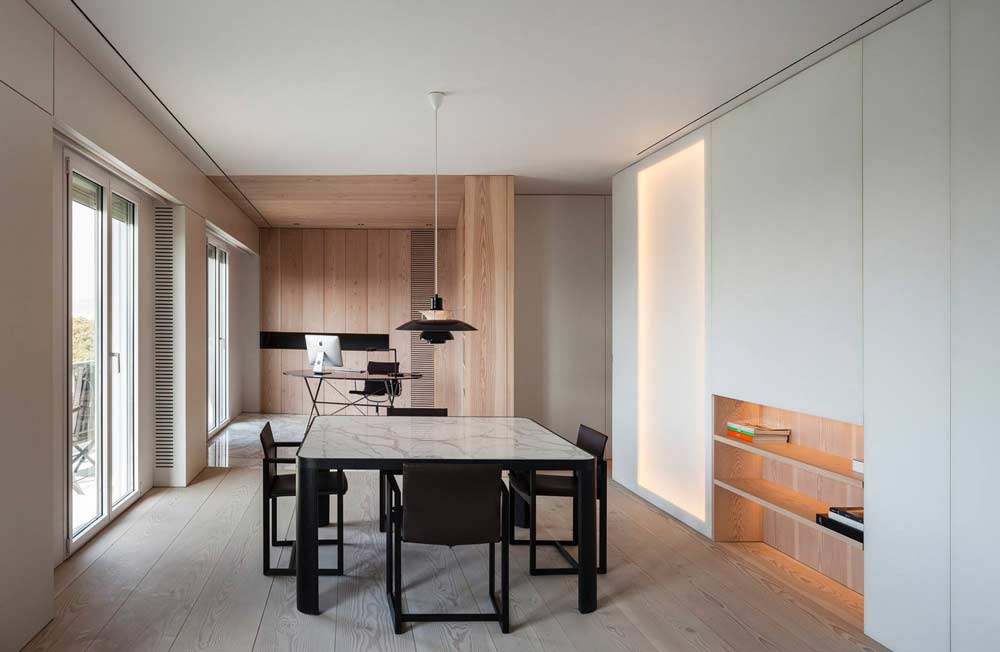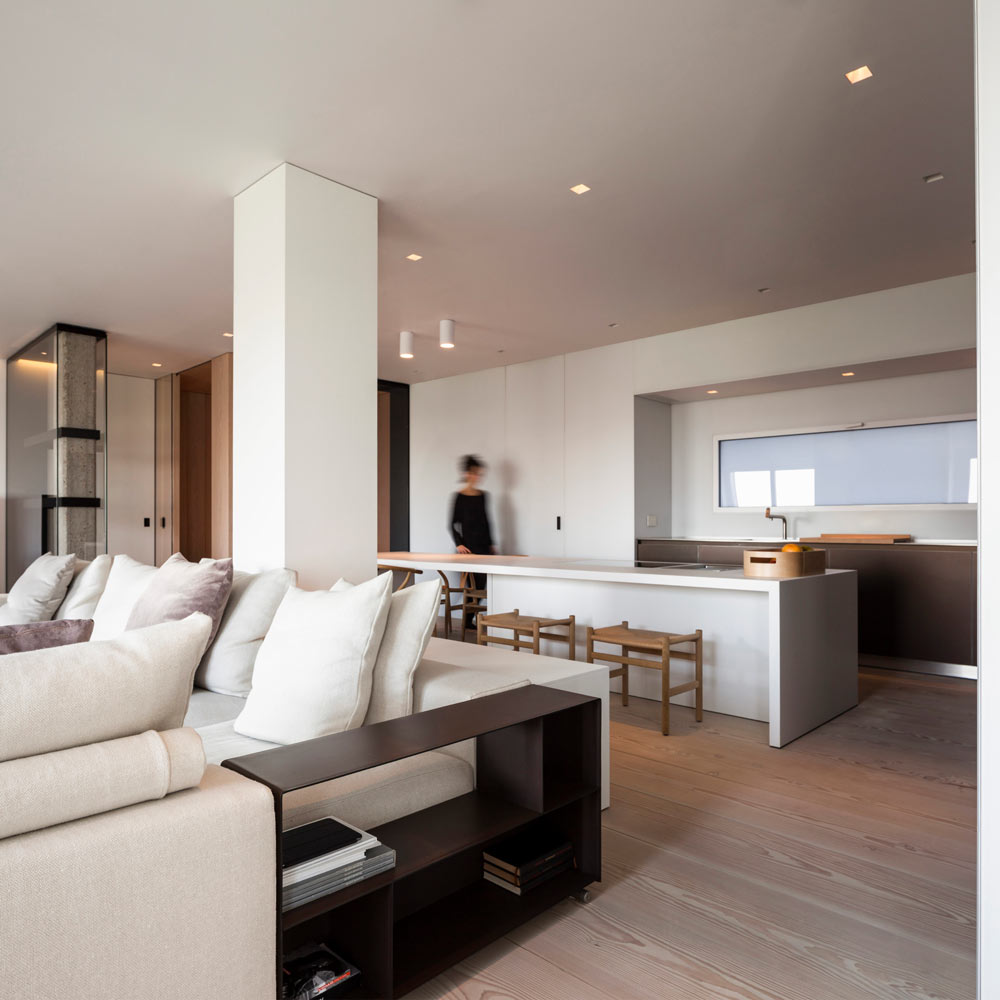Design 5 months
Construction 4 months – surface 170m2
Complete mission:design and construction supervising Decoration
Elegance, airiness, purity, quality materials and light.


This renovation of a contemporary family apartment in Lyon Confluence district for a couple coming from Geneva had a dual objective: to combine quality materials such as marble and wood while opting for a clean line.
The architectural design began with a significant opening of the spaces, the removal of partitions, and upgrading of all heating, electrical, and plumbing work.
In line with the design specifications, the black and white present in the materials and light provided the main color palette for the space. It was therefore a question of finding a balance between clean lines and the character of the materials.
The space was designed as a whole, including the entrance, the comfortable living room with its large Minotti angle sofa, the white marble dining table decorated with a PH5 hanging light, and the office area whose wooden surfaces envelop the space. The entrance plays with materials of glass and mirror to create a sense of volume and structure the space.
The indirect lighting of the many built-in storage units and the ceiling contribute to the elegance of the interior.
A well-executed personalized project requires listening, trust, and mutual understanding. To create a smooth collaboration that promotes architectural quality, we offer an estimation tool that will allow you to make an initial estimate of your project in Lyon.
