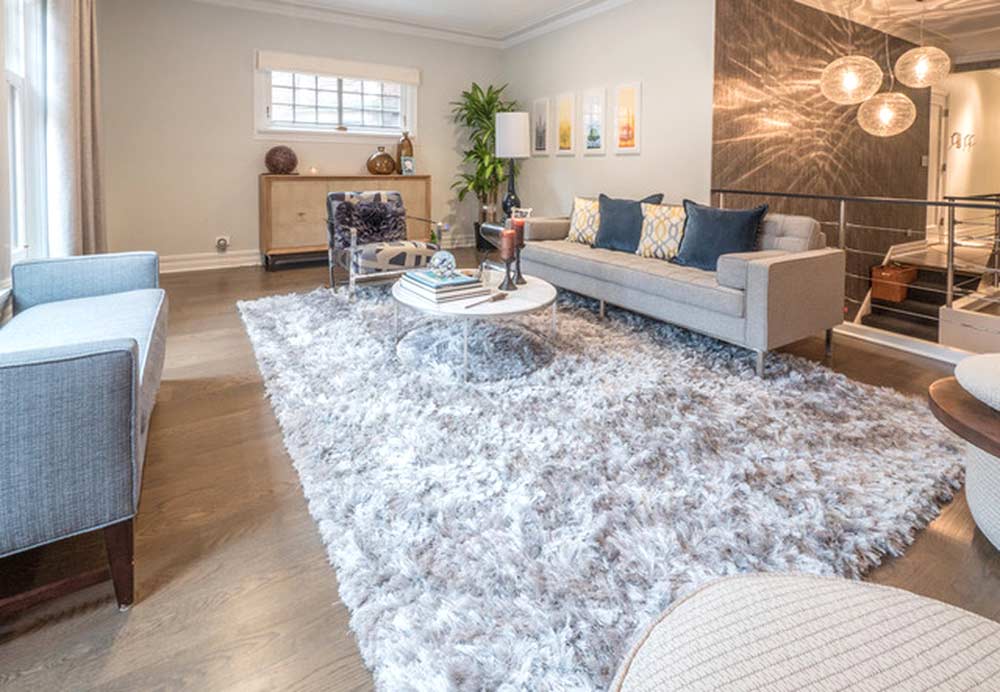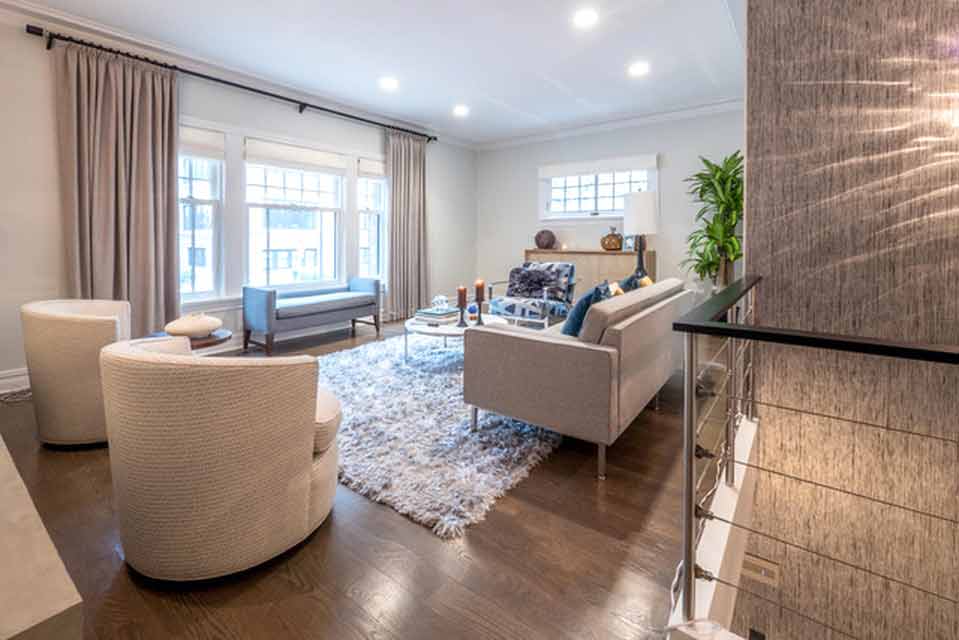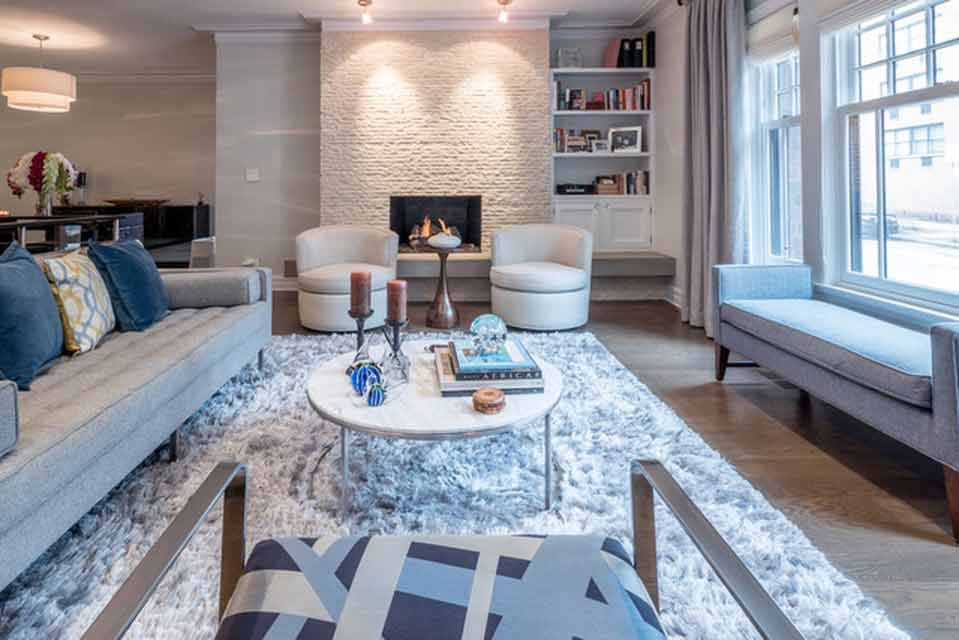Design 5 months
Construction 4 months – surface 150m2
Complete mission:design and construction supervising Decoration
Wooden floor, comfort, warmth, family life and character.


This unique apartment in Lyon is a souplex with the living area upstairs and the sleeping areas in the basement. The family from Lyon who had just acquired it wanted more character and identity in this new home.
The aim of the renovation was to transform the layout of the upper level by removing as many partitions as possible and redesigning access to the dwelling and also to the lower level. We wanted to create an open floor plan with views into the various spaces of the duplex.
From the entrance hall, a curved wall leads towards the dining room and living room. A tree bark image gives identity to this space. The railing of the staircase leading to the lower level was designed to be very minimalist.
In the living room, warm tones create a soft and friendly atmosphere. The fireplace and oak flooring reinforce this warm and welcoming aspect.The use of fabric accentuates this effect with the large carpet, curtains, and off-white seats in the living room.
In the dining room, a large glass table adds a touch of elegance and purity.
The use of artificial light, essential to highlight this particular project in interior architecture, contributes to the comfort of this space. The hanging light fixtures are minimalist to give a feeling of lightness while bringing structure to the space.
