Floorplans, blueprints, drawings, 3D images and and other visuals
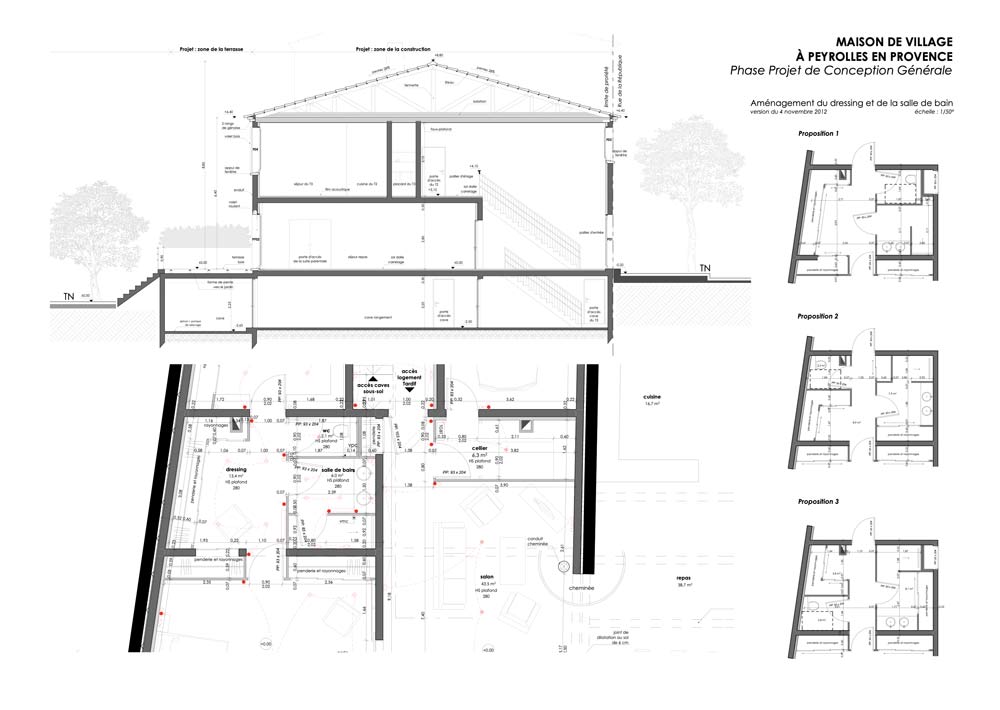
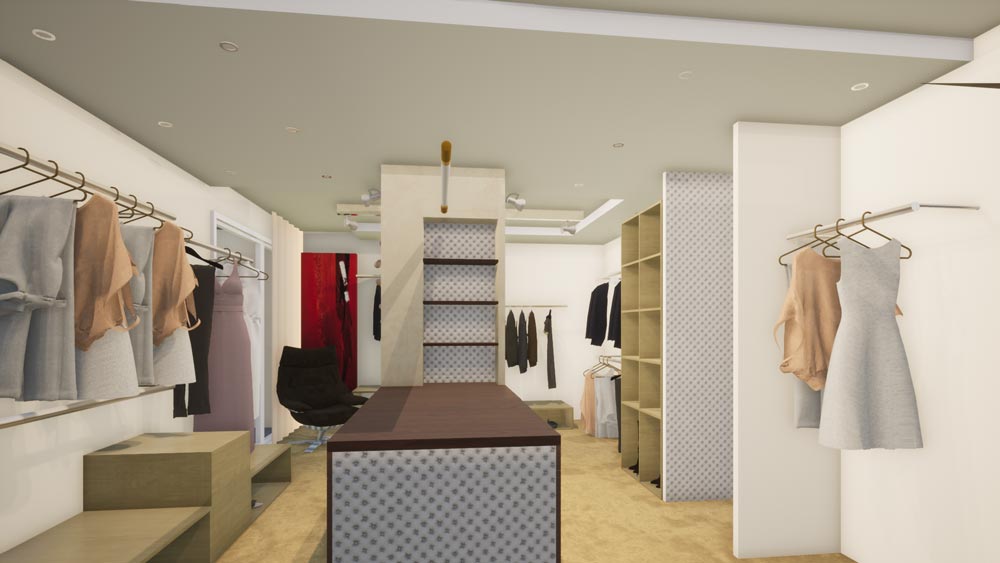
The Interior Architect’s Tools: Instruments in the Service of Creation
In the interior design process, each project begins with a clear and structured vision of the space. The tools we use as interior designers are essential for transforming this vision into a tangible reality. They are much more than simple technical documents: they serve as a bridge between the client’s ideas and their spatial realization. Through plans, sections, elevations, 3D images, sketches, and diagrams, we forge a link between imagination and reality—an essential process for successfully completing an interior design project in Lyon.
Plans: The Foundation of Design
Layouts are the first step in carrying out an interior design project in Lyon, Annecy, or Pays de Gex. They allow you to define the exact dimensions of each room and study the spatial distribution. Plans are the guiding thread that guides the entire design process, providing a precise vision of how each space will be arranged and organized. A well-designed plan takes into account traffic flow, natural light, room orientation, and the specific needs of each user. It is from these plans that the initial design and decoration proposals take shape.
Whether it’s a floor plan, furniture layout, or interior design plan, each element must meet specific functional and aesthetic criteria. For instance, a layout plan can determine the placement of an open kitchen, the arrangement of a living room, or the organization of a storage area. Every detail is designed to optimize space and provide a tailored response to the client’s needs.
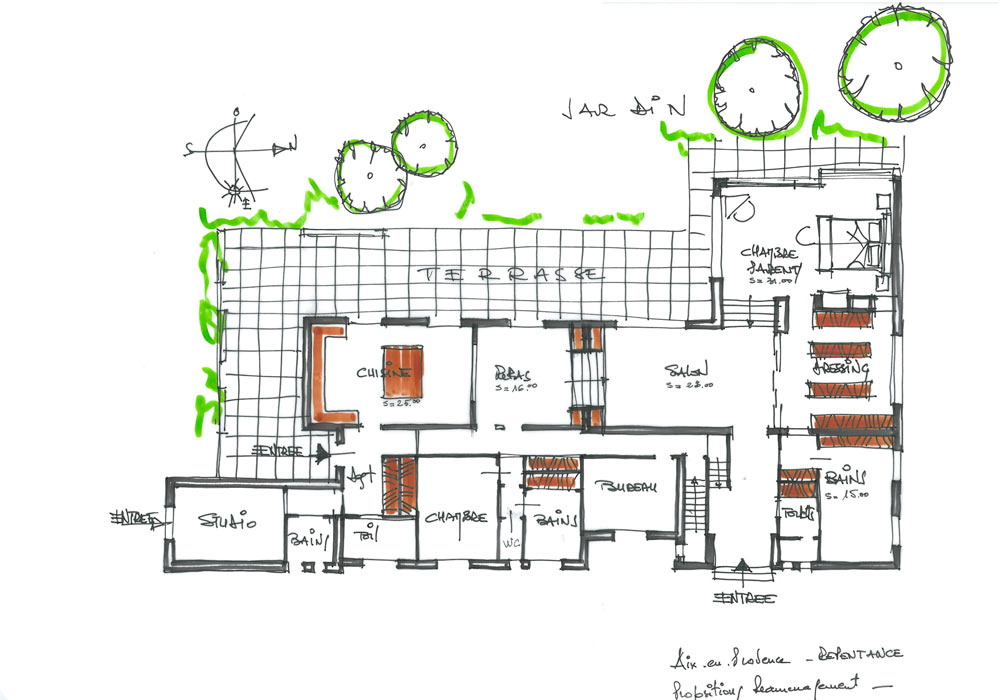
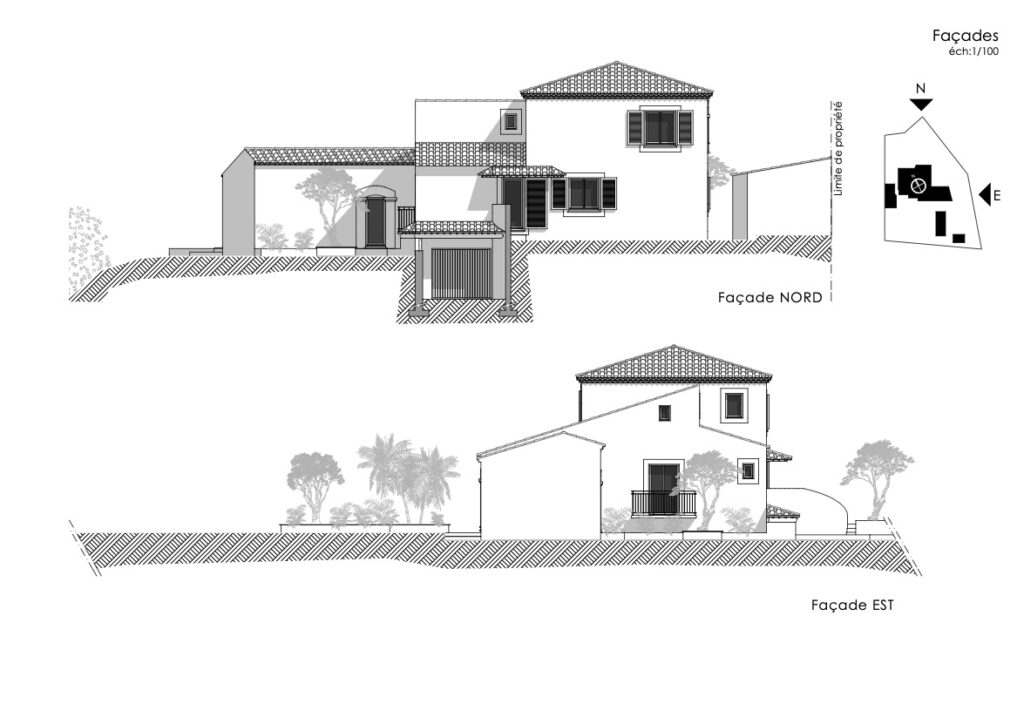
Sections and Elevations: Understanding Spatial Organization
Sections and elevations complement the plans by adding depth and detail to the design. Sections allow us to visualize a “slice” of the building, such as a cross-section of a room, to better understand volumes, ceiling heights, level changes, or the integration of key elements like staircases or mezzanines. Elevations, on the other hand, represent vertical views of the space—showing walls, windows, doors, and other features from the front, side, or rear perspective
These tools provide a more in-depth understanding of the space in 3D and allow you to visualize the interior layout before construction or renovation even begins. Using sections and elevations, we can analyze complex details such as wall height, opening proportions, and the location of structural elements. This information for a project in Pays de Gex is crucial to ensure that the layout meets both comfort and safety criteria.
3D Renderings: Immersion into the Project
3D renderings are one of the most powerful tools in the interior architect’s arsenal. They provide a realistic and immersive representation of the project, allowing clients to fully visualize their future space. These 3D visuals showcase not only the layout of each room but also textures, materials, lighting, and colors. Using specialized software, we create realistic simulations where every detail of the project comes to life.
The advantage of 3D images lies in their ability to provide a comprehensive view of the project while allowing for easy adjustments to elements such as material choices, wall colors, and furniture layout. These visuals help refine decisions and anticipate the final effect of a project, allowing you to test different configurations or styles before beginning the implementation phase in Lyon.
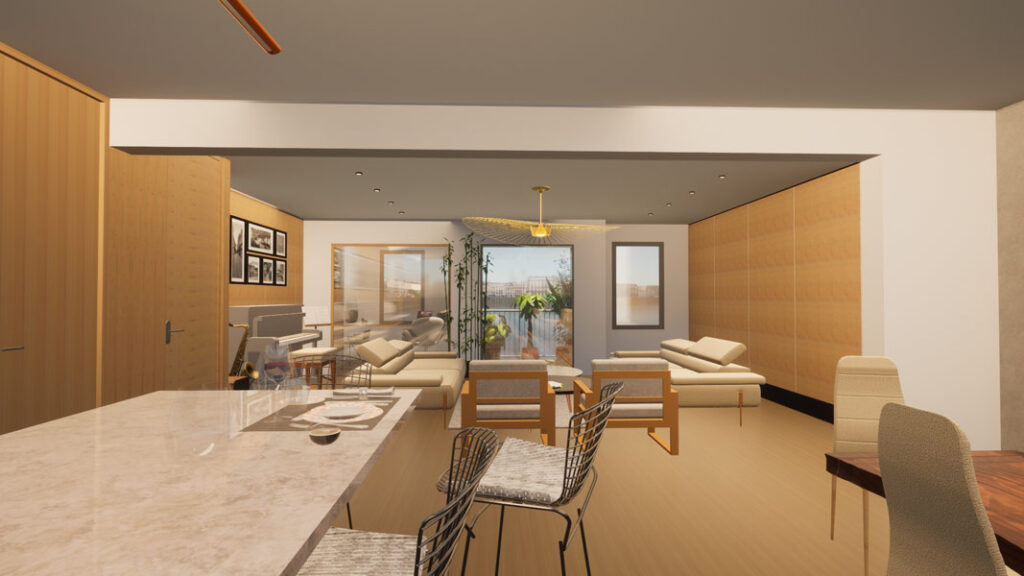
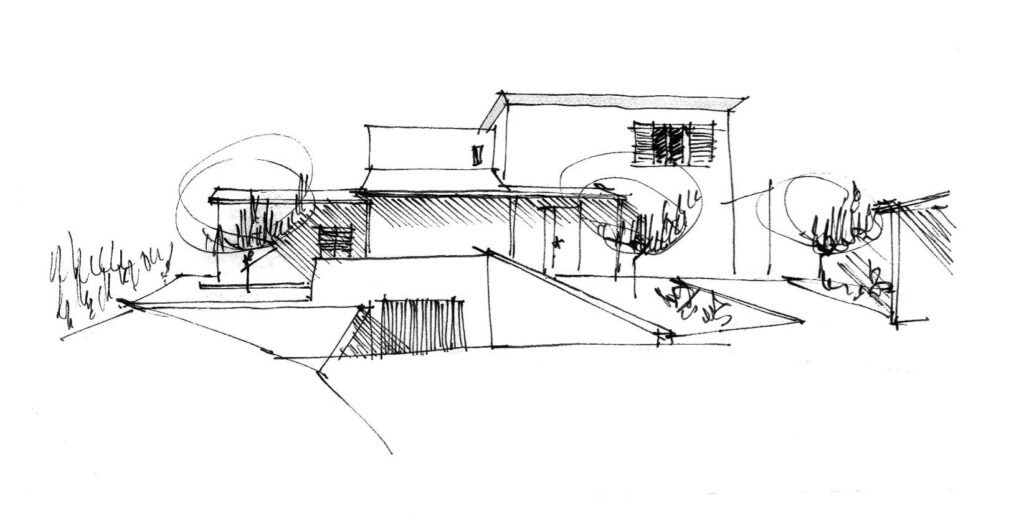
Sketches: The Spark of an Idea
Sketches are the essence of architectural creativity. These hand-drawn or digital sketches allow us to quickly capture ideas, explore concepts, and visualize solutions before moving on to more detailed designs. Sketches are intuitive tools that prioritize spontaneity and freedom over precision. They provide an overview of the project’s spirit, capturing ideas, atmospheres, volumes, and moods long before a plan or 3D rendering formalizes them.
Sketches are also used to express more creative details or unique elements that will stand out in the final design, such as the shape of a custom piece of furniture or the design of a specific space. They allow for rapid flow of ideas and the exploration of alternative solutions for a project in Pays de Gex.
Diagrams: Technical Clarity
Finally, diagrams are technical tools that clarify detailed aspects of the project, such as electrical systems, ventilation, heating, or lighting installations. They provide a clear understanding of the functional and technical elements that cannot be overlooked in interior architecture. Diagrams ensure that every installation meets current regulations and integrates seamlessly into the overall project.
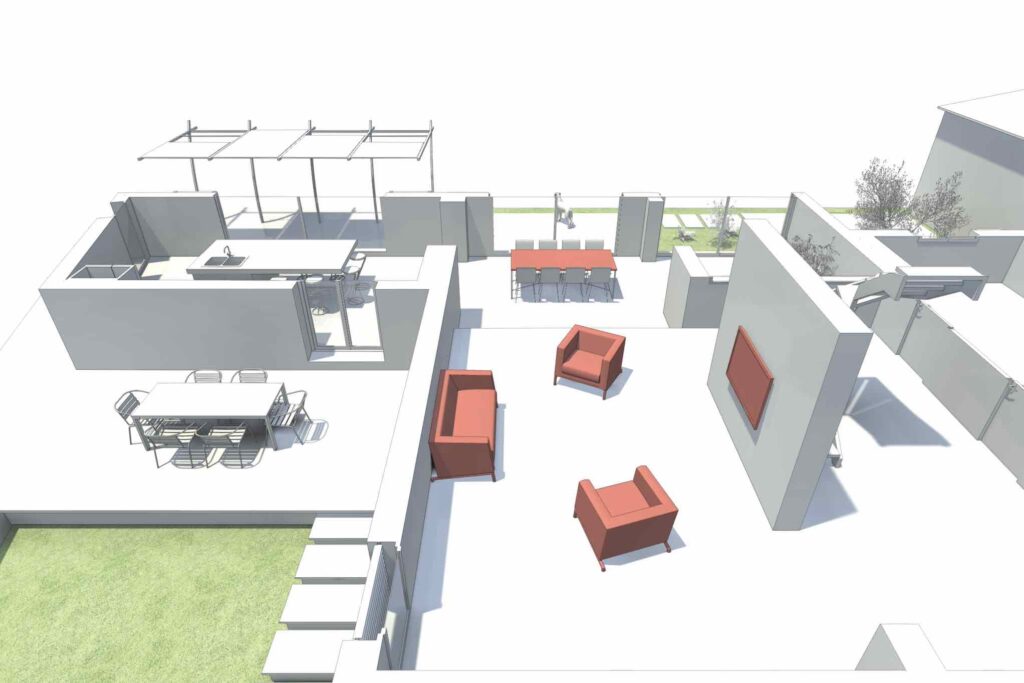
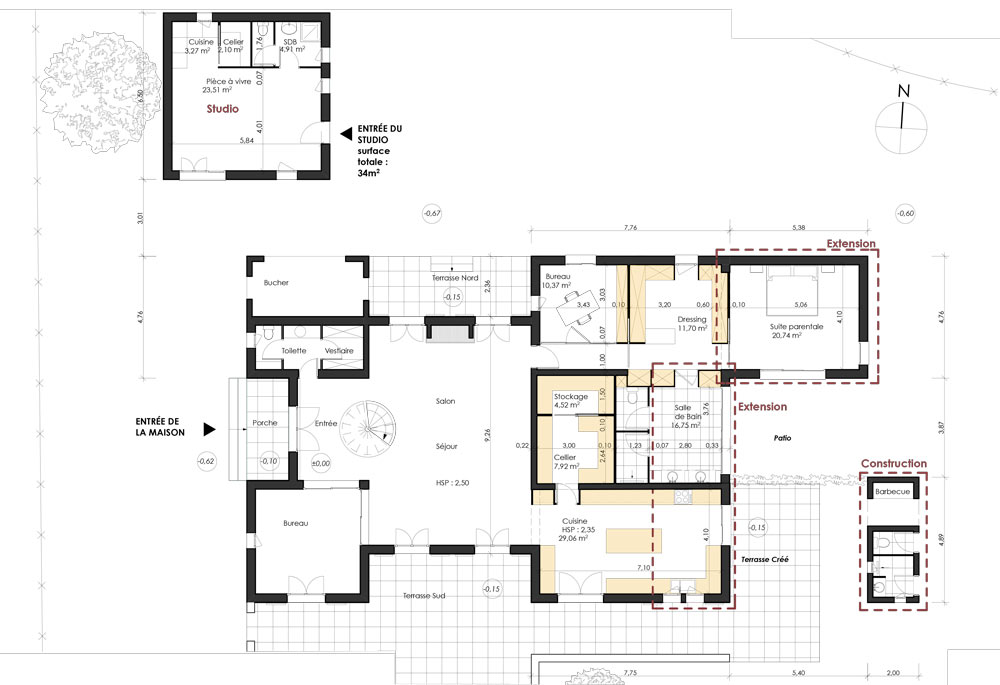
A Glimpse into an Interior Architecture Study File
The tools shared here are those we use during our past collaborations to imagine and bring interior design projects to life in Pays de Gex, Annecy, and Lyon. They represent a preview of what a detailed design brief could look like, with a comprehensive, structured approach perfectly tailored to each client’s specific needs. These documents are the foundation upon which our creative work rests, and they are essential to ensuring the success of each project, meeting functional, aesthetic, and technical expectations.
At Atelier Christophe Sarlandie, every project is a unique journey, and our tools enable us to explore it thoroughly before bringing it to life. We invite you to discover these elements and use them as inspiration for imagining your own interior design projects, knowing they will be approached with rigor, precision, and passion.